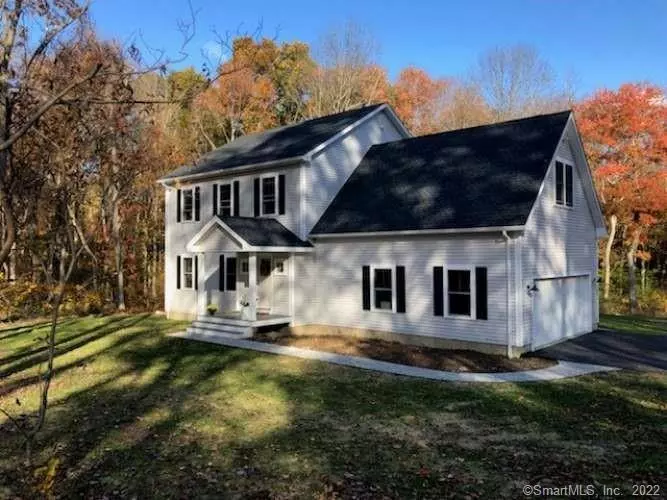$459,900
$459,900
For more information regarding the value of a property, please contact us for a free consultation.
4 Beds
3 Baths
3,225 SqFt
SOLD DATE : 03/15/2021
Key Details
Sold Price $459,900
Property Type Single Family Home
Listing Status Sold
Purchase Type For Sale
Square Footage 3,225 sqft
Price per Sqft $142
Subdivision Willow Village
MLS Listing ID 170320715
Sold Date 03/15/21
Style Colonial
Bedrooms 4
Full Baths 2
Half Baths 1
Year Built 2020
Annual Tax Amount $1,389
Lot Size 1.850 Acres
Property Description
"Move in Ready" 3,225 sq. ft. open floor plan home,2-1/2 baths, 2 car gar, covered front porch. The exterior boasts a 24' x 20' brick patio for outdoor entertaining, brick front walk and paved drive. The first level features 9' ceilings , crown moldings, powder room, old fashion walk in pantry, tile backsplash, designer kitchen with 5 burner gas range, micro, and a gas fireplace. The second level features Master bedroom with walk-in closet, bath with shower and double sink vanity. The balance of the second level has 3 bedrooms, bedroom #2 is 12' x 17'-6, bedrooms #3 & #4 are each 11'-6 x 12' with a full bath off the hall and a convenient 2nd floor laundry. On the lower level there is a 900 sq. ft. finished recreation room. Other features include oak flooring throughout, tile baths, shower doors, ceiling fans, granite counters, zoned HVAC, Energy Star windows & doors, all included to make this a complete luxury home on 2+- level acres in Colchester's finest area. 9 of 12 homes sold!
Location
State CT
County New London
Zoning R60
Rooms
Basement Full With Hatchway, Fully Finished, Concrete Floor
Interior
Interior Features Auto Garage Door Opener, Cable - Available, Cable - Pre-wired, Central Vacuum, Open Floor Plan
Heating Gas on Gas, Hot Air, Zoned
Cooling Central Air
Fireplaces Number 1
Exterior
Exterior Feature Gutters, Patio, Porch, Sidewalk, Underground Utilities
Parking Features Attached Garage
Garage Spaces 2.0
Waterfront Description Not Applicable
Roof Type Asphalt Shingle
Building
Lot Description Secluded, Level Lot, Lightly Wooded
Foundation Concrete
Sewer Septic
Water Private Well
Schools
Elementary Schools Per Board Of Ed
High Schools Bacon Academy
Read Less Info
Want to know what your home might be worth? Contact us for a FREE valuation!

Our team is ready to help you sell your home for the highest possible price ASAP
Bought with Kristen E. Merrill • Countryside Realty

