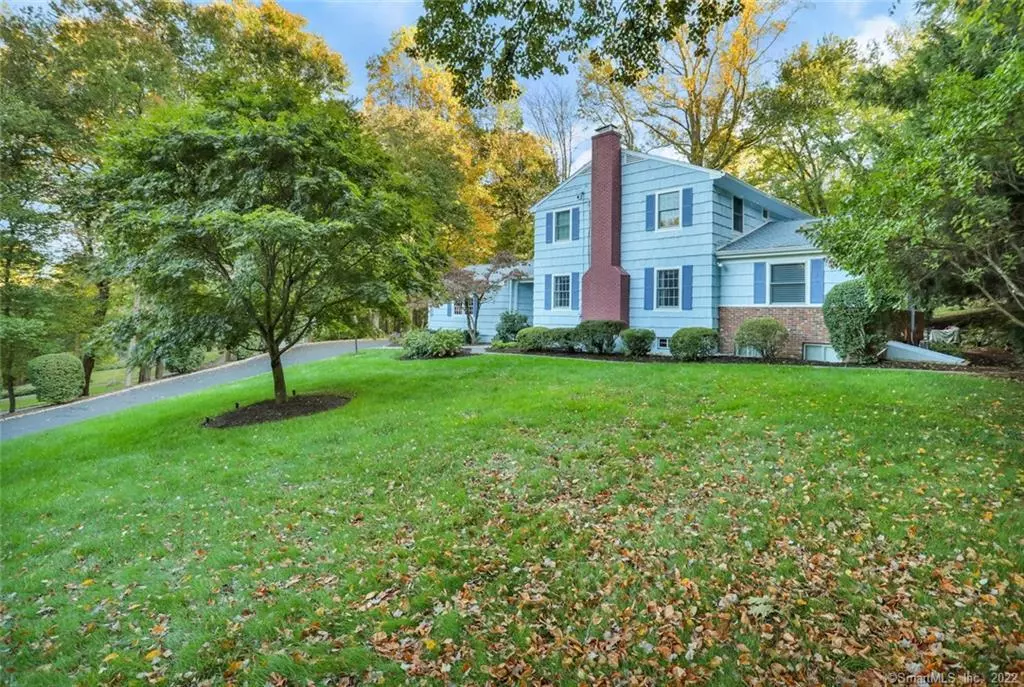$850,000
$850,000
For more information regarding the value of a property, please contact us for a free consultation.
5 Beds
4 Baths
3,300 SqFt
SOLD DATE : 02/22/2021
Key Details
Sold Price $850,000
Property Type Single Family Home
Listing Status Sold
Purchase Type For Sale
Square Footage 3,300 sqft
Price per Sqft $257
MLS Listing ID 170362774
Sold Date 02/22/21
Style Colonial
Bedrooms 5
Full Baths 3
Half Baths 1
Year Built 1961
Annual Tax Amount $11,180
Lot Size 1.010 Acres
Property Description
This massive five-bedroom, 3.5-bath family home puts you right in the heart of one of North Stamford's most coveted locations. A two-car garage greets you at the end of a private driveway and opens onto a long hallway with immaculate hardwood flooring flanked on either side by a wide front porch and a spacious family room. A large dining room sits directly across from a huge, 365-square-foot great room with a cozy fireplace at the heart of it. The true highlight, however, is the gorgeous open kitchen, complete with beautiful tile flooring, stainless steel appliances, a large island with a built-in range, dual ovens, as well as a sun-lit breakfast area and separate serving station. The adjacent living room, with its high ceilings and abundance of natural light, offers the perfect spot to relax and unwind after a long day. Four bedrooms occupy the second level, including the master bedroom which has its own, private master bath and a walk-in closet. A second full bathroom with twin sinks sits just down the hall. On the lower level, you'll find every bonus you could imagine, thanks to a spare guest bedroom with a guest bath, a wine cellar, a home office, and a TV room with access to a separate storage closet and laundry room. In the warmer months, meanwhile, you won't struggle to find space to entertain, with plenty of open space on all sides as well as a stunning grill pit surrounded by classic stonework, a built-in firepit, and a playground area for the kids.
Location
State CT
County Fairfield
Zoning RA1
Rooms
Basement Fully Finished
Interior
Heating Baseboard
Cooling Central Air, Wall Unit
Fireplaces Number 1
Exterior
Parking Features Attached Garage
Garage Spaces 2.0
Waterfront Description Beach Rights
Roof Type Asphalt Shingle
Building
Lot Description Level Lot
Foundation Concrete
Sewer Septic
Water Private Well
Schools
Elementary Schools Roxbury
Middle Schools Cloonan
High Schools Westhill
Read Less Info
Want to know what your home might be worth? Contact us for a FREE valuation!

Our team is ready to help you sell your home for the highest possible price ASAP
Bought with Margaret Cowan • Coldwell Banker Katonah

