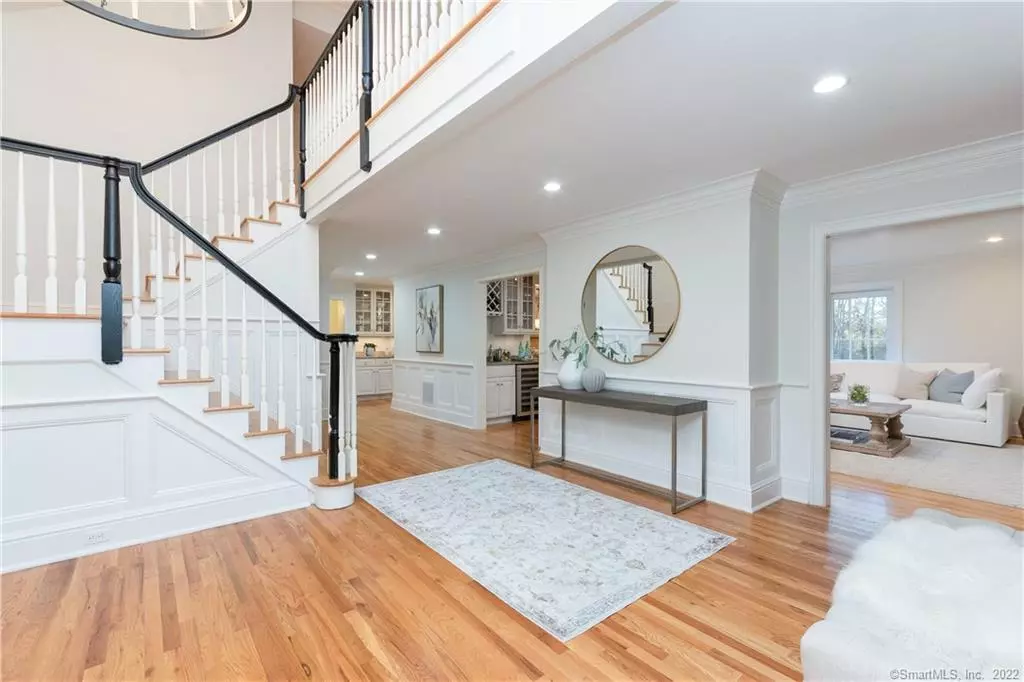$1,190,000
$1,199,000
0.8%For more information regarding the value of a property, please contact us for a free consultation.
5 Beds
5 Baths
6,404 SqFt
SOLD DATE : 04/01/2021
Key Details
Sold Price $1,190,000
Property Type Single Family Home
Listing Status Sold
Purchase Type For Sale
Square Footage 6,404 sqft
Price per Sqft $185
MLS Listing ID 170330869
Sold Date 04/01/21
Style Colonial
Bedrooms 5
Full Baths 4
Half Baths 1
Year Built 2006
Annual Tax Amount $18,620
Lot Size 2.550 Acres
Property Description
NEED SPACE FOR WORK, STUDY, PLAYING, ENTERTAINING, SLEEPING AND VISITORS? An incredible value for 6000+ space of beautiful millwork, fabulously large bedrooms, in-law suite, open floor plan, walk out basement and possible room for a pool! Bright, sunny and welcoming, on a beautiful neighborhood cul-de-sac just minutes from town, shopping and trains. Plan for the future:we are all going to have a lot of visitors after being in hibernation for so long, so guests will be delighted with their own ample space. Work from home in privacy and quiet in the office off the living room. Hardwood floors throughout, lovely millwork and wainscoting. Sliders to deck overlooking beautiful level property with possible room for a pool. Paved driveway for safe bike-riding. Full walkout finished basement with workout room and playroom. Enjoy the Thunder Lake neighborhood for long walks, friendly greetings, bike riding and proximity to Weir Farm with lots of trails to discover here and in Wilton's other many parks. Great restaurants, coffee, and of course the award-winning Wilton schools, just minutes away. This home is just 10 minutes to town and 5 minutes to Caraluzzi's grocery store, where freshness is first. Plenty of storage too. A special opportunity at a great price.
Location
State CT
County Fairfield
Zoning R-2
Rooms
Basement Full, Partially Finished, Heated, Cooled, Interior Access, Walk-out
Interior
Interior Features Cable - Pre-wired, Open Floor Plan, Security System
Heating Hot Air, Hydro Air, Zoned
Cooling Central Air, Zoned
Fireplaces Number 1
Exterior
Exterior Feature Deck, Gutters, Shed, Underground Utilities
Parking Features Attached Garage, Paved
Garage Spaces 2.0
Waterfront Description Not Applicable
Roof Type Asphalt Shingle
Building
Lot Description On Cul-De-Sac, Level Lot, Lightly Wooded
Foundation Concrete
Sewer Septic
Water Private Well
Schools
Elementary Schools Miller-Driscoll
Middle Schools Middlebrook
High Schools Wilton
Read Less Info
Want to know what your home might be worth? Contact us for a FREE valuation!

Our team is ready to help you sell your home for the highest possible price ASAP
Bought with Timothy M. Dent • Coldwell Banker Realty

