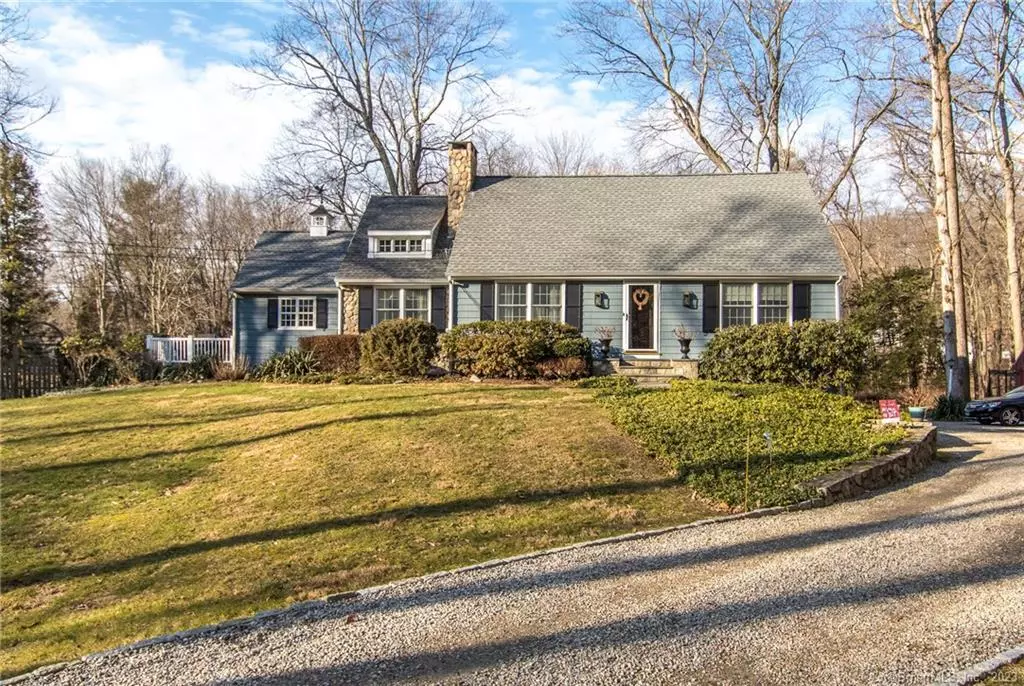$790,000
$779,000
1.4%For more information regarding the value of a property, please contact us for a free consultation.
4 Beds
4 Baths
2,605 SqFt
SOLD DATE : 03/30/2021
Key Details
Sold Price $790,000
Property Type Single Family Home
Listing Status Sold
Purchase Type For Sale
Square Footage 2,605 sqft
Price per Sqft $303
MLS Listing ID 170365107
Sold Date 03/30/21
Style Cape Cod
Bedrooms 4
Full Baths 3
Half Baths 1
Year Built 1962
Annual Tax Amount $11,710
Lot Size 1.430 Acres
Property Description
Quintessential Ct home on level open lot with self sustaining gardens,fields for playing, chickens and coop, beautiful pond in rear to skate and play on and maintainence free trex deck and patios for relaxing and entertaining. This inviting home has a modern open floor plan with lots of character. The living/family room has a beautiful fireplace and multiple seating areas. Open to a dining room and bar area opens to stunning kitchen with architecture windows and ceiling. The kitchen has custom cabinets,large island,stone counters and high end appliances featuring a Thermadore refrigerator and freezer and a commercial gas range. The bar area goes down to lower level rec/family room with wood stove large entertainment system ,card room and opens to large patios with beautiful views of property. There is also a large laundry/mud room open to tricked out garage with generator. With doors open to yard there is more space to entertain open to the outside. Upstairs is a luxurious master suite with high end Carreras bath,expansive shower,a walk in closet and architectural windows and stone. The 2nd upstairs bedroom also has a beautiful newer bath the first floor has a large sunny guest room a full bath and a 4th bedroom / office. The lower level has a stunning powder room. This home is conveniently located in historic Silvermine and is close to train,highways,schools,town and all Fairfield county has to offer. You will love living here.
Location
State CT
County Fairfield
Zoning R-1
Rooms
Basement Full With Walk-Out, Partially Finished, Interior Access, Garage Access
Interior
Interior Features Auto Garage Door Opener, Cable - Available, Open Floor Plan
Heating Zoned
Cooling Central Air, Split System
Fireplaces Number 1
Exterior
Exterior Feature Deck, Garden Area, Patio, Shed
Parking Features Attached Garage
Garage Spaces 2.0
Waterfront Description Pond,View
Roof Type Asphalt Shingle
Building
Lot Description Water View, Level Lot
Foundation Masonry
Sewer Septic
Water Public Water Connected
Schools
Elementary Schools Miller-Driscoll
Middle Schools Middlebrook
High Schools Wilton
Read Less Info
Want to know what your home might be worth? Contact us for a FREE valuation!

Our team is ready to help you sell your home for the highest possible price ASAP
Bought with Carol McMorris • Higgins Group Real Estate

