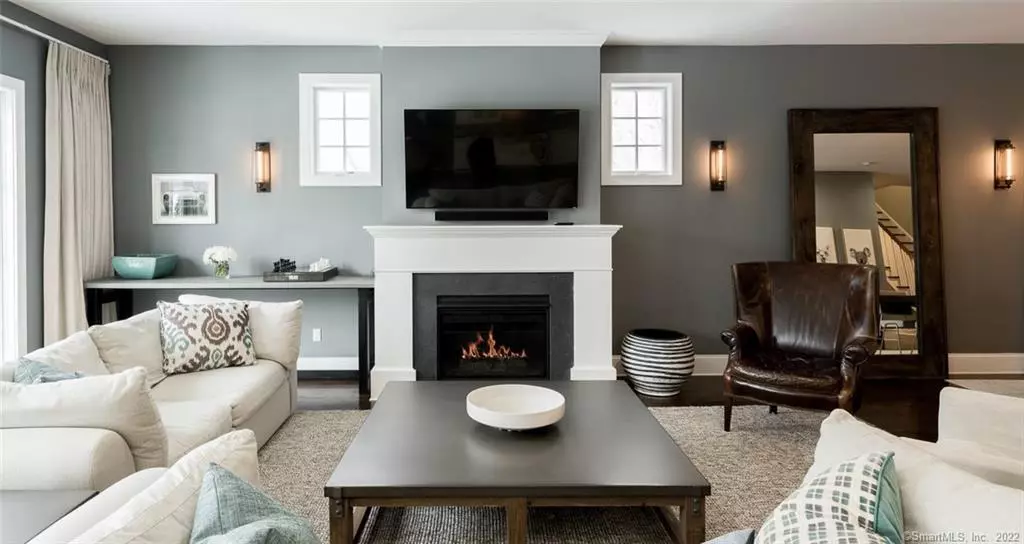$1,750,000
$1,750,000
For more information regarding the value of a property, please contact us for a free consultation.
3 Beds
6 Baths
5,199 SqFt
SOLD DATE : 02/16/2021
Key Details
Sold Price $1,750,000
Property Type Condo
Sub Type Condominium
Listing Status Sold
Purchase Type For Sale
Square Footage 5,199 sqft
Price per Sqft $336
MLS Listing ID 170362917
Sold Date 02/16/21
Style Townhouse
Bedrooms 3
Full Baths 5
Half Baths 1
HOA Fees $970/mo
Year Built 2014
Annual Tax Amount $19,315
Property Description
This HOBI award-winning, custom-built townhome in the nationally acclaimed Kensett community is designed for maintenance-free, sophisticated, luxury living. 57 Kensett is an immaculate 3-4 bedroom (en-suite+walk-in closets) 5.5 bath “Willow” unit, with ELEVATOR, one of Kensett's largest offerings with 5,200 sqft of opulent living space. It offers high-end upgrades on all 3 levels, hardwood floors, a chef's kitchen, butler's pantry, home office/study and dramatic “great room” for entertaining that extends to 4 sets of double French-doors leading to the enormous deck. The master bedroom suite boasts not only a fireplace and separate his and her walk-in closets, but separate his and her bathrooms! Your expansive private stone terrace/patio is located within a beautiful 16 acre enclave with 5 acre conservation area, trails, meadows and pond. The magnificent clubhouse with lobby bar is an impressive place to entertain, while also providing access to a beautiful outdoor heated pool and spa, fire pit, and fully-equipped fitness center. Truly impressive amenities make for easy living - and minutes from award-winning Darien schools, beaches, downtown dining and shopping allows you to have it all. This home is one of Kensett's few with a full 3-floor ELEVATOR and soaring 10ft ceilings and is also Kensett's ONLY private/end of cul-de-sac home with a full 36' deck over the fully-finished walk-out lower level. Brand new to the market in 2021 and an absolute must-see!
Location
State CT
County Fairfield
Zoning R-1
Rooms
Basement Full With Walk-Out, Fully Finished, Heated, Cooled, Interior Access, Liveable Space
Interior
Interior Features Audio System, Auto Garage Door Opener, Elevator, Open Floor Plan, Security System
Heating Hot Air
Cooling Central Air
Fireplaces Number 2
Exterior
Parking Features Attached Garage
Garage Spaces 2.0
Pool Pool House, Above Ground Pool, Spa, Heated
Waterfront Description Not Applicable
Building
Lot Description On Cul-De-Sac
Sewer Public Sewer Connected
Water Public Water Connected
Level or Stories 3
Schools
Elementary Schools Ox Ridge
Middle Schools Middlesex
High Schools Darien
Others
Pets Allowed Yes
Read Less Info
Want to know what your home might be worth? Contact us for a FREE valuation!

Our team is ready to help you sell your home for the highest possible price ASAP
Bought with Wende Foreman • William Pitt Sotheby's Int'l

