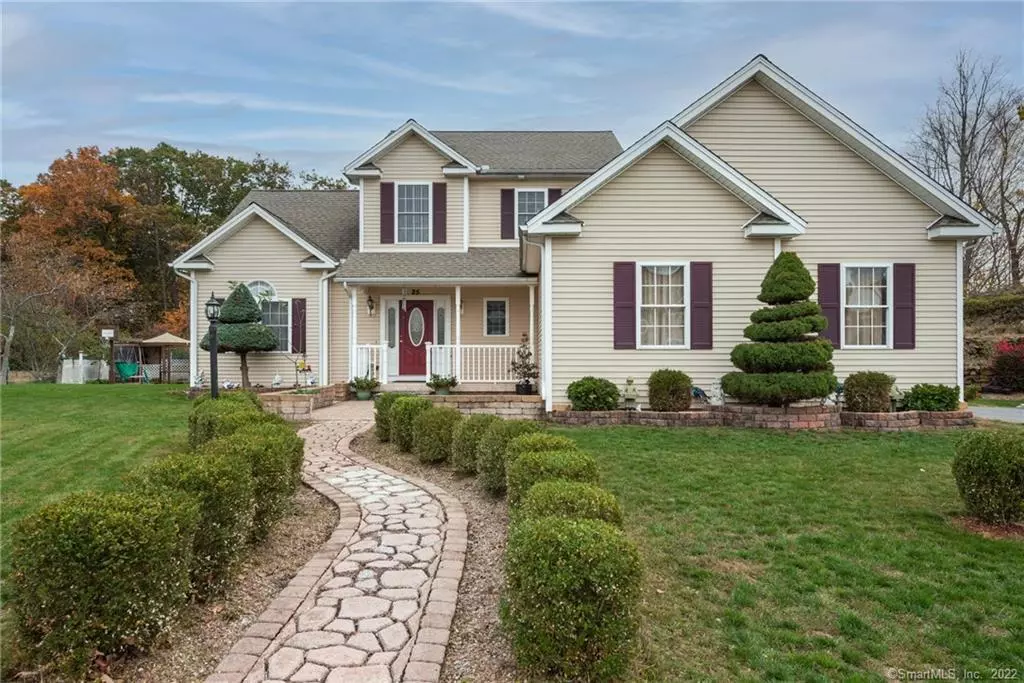$325,000
$319,900
1.6%For more information regarding the value of a property, please contact us for a free consultation.
4 Beds
3 Baths
1,835 SqFt
SOLD DATE : 12/11/2020
Key Details
Sold Price $325,000
Property Type Single Family Home
Listing Status Sold
Purchase Type For Sale
Square Footage 1,835 sqft
Price per Sqft $177
MLS Listing ID 170352170
Sold Date 12/11/20
Style Colonial
Bedrooms 4
Full Baths 2
Half Baths 1
HOA Fees $67/ann
Year Built 2005
Annual Tax Amount $7,256
Lot Size 0.390 Acres
Property Description
Great opportunity to own this "Impeccable" colonial style home, nestled in a sought-after neighborhood of Hidden Pines Circle. Minutes drive to shops, restaurant's, malls, train station and a walking distance to Beaver pond/lake. Built in 2005, this 4 bedrooms and 2.5 bath pristine home, offers an updated kitchen, with granite countertops, custom-built "soft-closing" cherry cabinets, modern accent back-splash and newly installed energy efficient, stainless steel appliances. Inside lay-out, offers an open floor plan, central air, and gleaming hardwood floors all throughout. Indulge yourself or with family, and watch your favorite movies, games or read books in a beautiful cozy living/family room, with pre-wired entertainment system, "remote control" gas fire place, cathedral ceiling, recessed lights and a lot more. Master bedroom is ideally located on the main floor which offers a full bath, remote control ceiling fan and a walk-in closet. 2nd, 3rd and 4rth bedrooms are located on the upper level and each room has ample amount of closet space. Recently remodeled full bath room is also located in between upper level bedrooms. Other features includes, energy efficient heating system, double pane windows, extra layer of fiber glass insulation inside attic, full-size basement that can be easily finish to your style and taste, large size deck with fence/rail ideal for entertaining, 2-car garage and a lot more!!! Make your move now, before its too late!!!
Location
State CT
County New Haven
Zoning R-1
Rooms
Basement Full With Hatchway, Partially Finished, Concrete Floor, Hatchway Access, Liveable Space, Storage
Interior
Interior Features Open Floor Plan
Heating Heat Pump
Cooling Central Air
Fireplaces Number 1
Exterior
Exterior Feature Deck, Fruit Trees, Garden Area, Porch
Parking Features Attached Garage, Paved
Garage Spaces 2.0
Waterfront Description Pond,Walk to Water
Roof Type Asphalt Shingle
Building
Lot Description Fence - Partial
Foundation Concrete, Slab
Sewer Public Sewer Connected
Water Public Water Connected
Schools
Elementary Schools Per Board Of Ed
High Schools Per Board Of Ed
Read Less Info
Want to know what your home might be worth? Contact us for a FREE valuation!

Our team is ready to help you sell your home for the highest possible price ASAP
Bought with Michelle Manter • Keller Williams Realty

