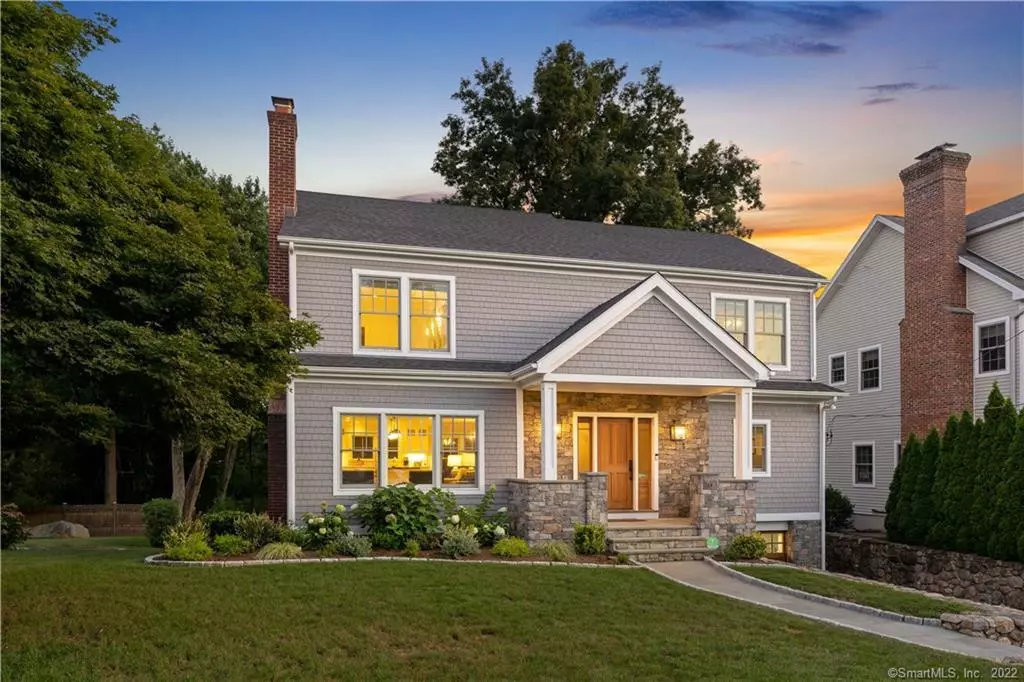$899,000
$899,000
For more information regarding the value of a property, please contact us for a free consultation.
4 Beds
4 Baths
3,177 SqFt
SOLD DATE : 11/09/2020
Key Details
Sold Price $899,000
Property Type Single Family Home
Listing Status Sold
Purchase Type For Sale
Square Footage 3,177 sqft
Price per Sqft $282
MLS Listing ID 170326649
Sold Date 11/09/20
Style Colonial
Bedrooms 4
Full Baths 3
Half Baths 1
Year Built 1954
Annual Tax Amount $13,946
Lot Size 0.410 Acres
Property Description
In 2017 73 Pershing Avenue was torn down to its foundation and rebuilt from the ground up. This home was constructed using some of the finest and most advanced materials available on the market today! The moment you walk up to the front door, you will know that this house differs from many others. The owners used composite siding on the exterior that is guaranteed to never fade! The deck and trim on this home are also made from composite materials as well. The roof has a 40 year warranty, and the house was insulated with spray foam insulation to make it extremely energy efficient. Inside you will find hardwood floors throughout this magnificent home. The kitchen comes with a suite of commercial grade Thermador appliances, quartz countertops, custom cabinetry, and a beautiful granite top for the large kitchen island. Throughout the rest of the home you will find designer lighting, Toto toilets, and custom trim packages in every room. The lower level is a entertainers dream, consisting of a custom made wood bar complete with built-in wine fridge, standalone ice machine, a full size refrigerator, and a kegerator that can keep two different kinds of your favorite beer cold and ready to be enjoyed straight from the tap. The lower level also includes a ½ bath and French doors that open to a large bluestone patio where you can sit and enjoy the evenings with friends and family while enjoying the outdoor TV. Do not miss the opportunity to come and see this wonderful high-end home.
Location
State CT
County Fairfield
Zoning R10
Rooms
Basement Partial With Walk-Out, Partially Finished, Heated, Cooled
Interior
Interior Features Auto Garage Door Opener, Cable - Available, Humidifier
Heating Hot Air, Hydro Air
Cooling Central Air, Zoned
Fireplaces Number 1
Exterior
Exterior Feature Deck, French Doors, Patio, Underground Sprinkler
Parking Features Attached Garage
Garage Spaces 1.0
Waterfront Description Not Applicable
Roof Type Asphalt Shingle,Other
Building
Lot Description Level Lot, Lightly Wooded
Foundation Concrete
Sewer Public Sewer Connected
Water Public Water Connected
Schools
Elementary Schools Per Board Of Ed
High Schools Per Board Of Ed
Read Less Info
Want to know what your home might be worth? Contact us for a FREE valuation!

Our team is ready to help you sell your home for the highest possible price ASAP
Bought with Mary-Jo McAvey • William Raveis Real Estate

