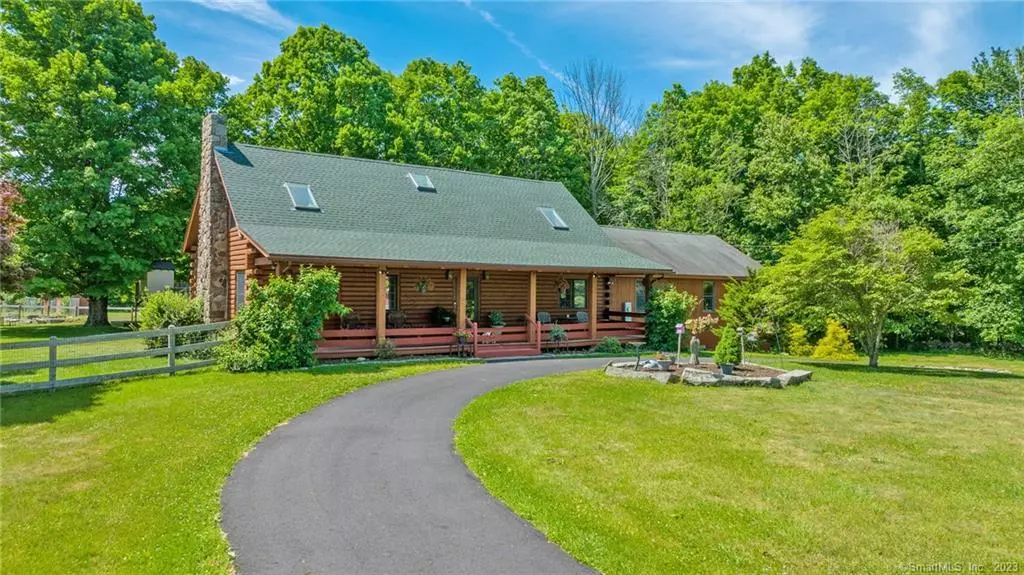$596,500
$589,900
1.1%For more information regarding the value of a property, please contact us for a free consultation.
4 Beds
3 Baths
3,256 SqFt
SOLD DATE : 09/27/2023
Key Details
Sold Price $596,500
Property Type Single Family Home
Listing Status Sold
Purchase Type For Sale
Square Footage 3,256 sqft
Price per Sqft $183
MLS Listing ID 170592614
Sold Date 09/27/23
Style Cape Cod,Log
Bedrooms 4
Full Baths 3
Year Built 1987
Annual Tax Amount $8,582
Lot Size 7.270 Acres
Property Description
This Log Home offers a unique 7.27-acre level lot with horse or farm potential. The newly paved horseshoe drive invites you to the 47 x 8 open front porch that leads into the spacious foyer with an abundance of closets and slate flooring. The grand living room with cathedral ceiling has a generous amount of windows, french doors to the deck, and a beautiful field stone granite FP that compliments the open floor plan. The adjacent kitchen with an open design and walk-in pantry maximizes the flow of entertaining. Center island with prep sink and bar with lots of counter space to satisfy any cook. The built-in hutch complements the dining room open to both the kitchen and living room. First floor primary bedroom with granite FP plus closet & full bath. The 2nd level has 3 bedrooms and a full bath/laundry room area with a built-in folding area with 9 draw storage. 3-bay garage w/tandem space in 2 of the bays that could potentially store up to 5 vehicles. Newer Improvements include roof main house, fencing, gutters, sky lights, whole house propane generator with owned 500 gallon tank, mini split A/c in LR and primary bedroom, well pump & holding tank and exterior stain. More land could be cleared for additional pasture if needed. Convenient location right on the Marlborough line in established neighborhood of upscale homes with easy access to Route 2. Schedule your showing today!
Location
State CT
County New London
Zoning R60
Rooms
Basement Full, Garage Access
Interior
Interior Features Auto Garage Door Opener, Cable - Available, Open Floor Plan
Heating Baseboard
Cooling Ductless, Heat Pump
Fireplaces Number 2
Exterior
Exterior Feature Deck, Porch
Parking Features Under House Garage, Tandem
Garage Spaces 5.0
Waterfront Description Not Applicable
Roof Type Asphalt Shingle
Building
Lot Description Farm Land, Cleared, Level Lot, Lightly Wooded, Fence - Full
Foundation Concrete
Sewer Septic
Water Private Well
Schools
Elementary Schools Per Board Of Ed
High Schools Per Board Of Ed
Read Less Info
Want to know what your home might be worth? Contact us for a FREE valuation!

Our team is ready to help you sell your home for the highest possible price ASAP
Bought with Amy P. Rio • Executive Real Estate Inc.

