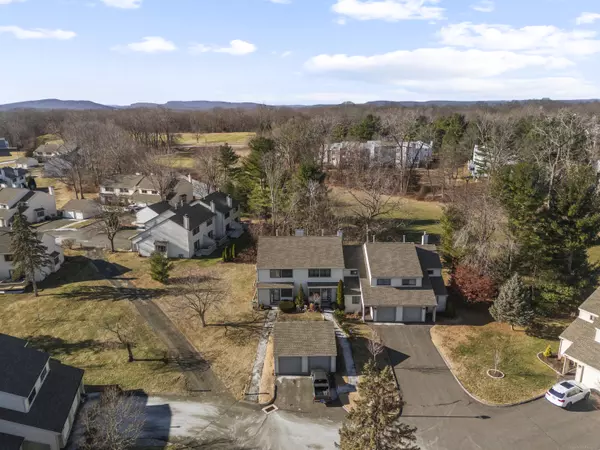2 Beds
2 Baths
1,400 SqFt
2 Beds
2 Baths
1,400 SqFt
Key Details
Property Type Condo
Sub Type Condominium
Listing Status Active
Purchase Type For Sale
Square Footage 1,400 sqft
Price per Sqft $227
MLS Listing ID 24067888
Style Row House
Bedrooms 2
Full Baths 1
Half Baths 1
HOA Fees $359/mo
Year Built 1984
Annual Tax Amount $4,553
Property Description
Location
State CT
County Hartford
Zoning R-20
Rooms
Basement Crawl Space
Interior
Interior Features Cable - Pre-wired
Heating Baseboard
Cooling Central Air
Fireplaces Number 1
Exterior
Exterior Feature Deck
Parking Features Detached Garage, Driveway
Garage Spaces 1.0
Waterfront Description Not Applicable
Building
Lot Description Lightly Wooded, On Cul-De-Sac
Sewer Public Sewer Connected
Water Public Water Connected
Level or Stories 2
Schools
Elementary Schools West Hill
Middle Schools Griswold
High Schools Rocky Hill
Others
Pets Allowed Yes






