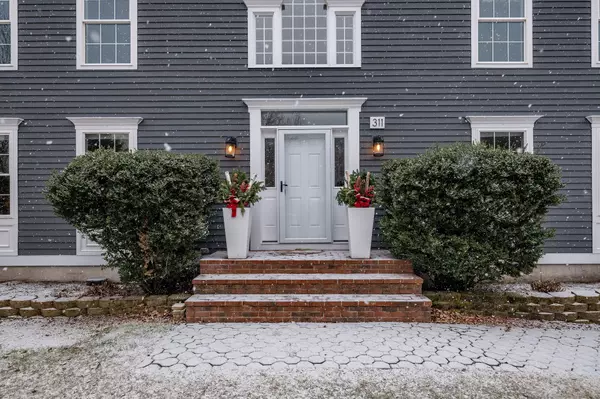5 Beds
4 Baths
5,373 SqFt
5 Beds
4 Baths
5,373 SqFt
Key Details
Property Type Single Family Home
Listing Status Coming Soon
Purchase Type For Sale
Square Footage 5,373 sqft
Price per Sqft $202
MLS Listing ID 24067894
Style Colonial
Bedrooms 5
Full Baths 3
Half Baths 1
Year Built 1996
Annual Tax Amount $14,973
Lot Size 1.300 Acres
Property Description
Location
State CT
County New Haven
Zoning RU-1
Rooms
Basement Full, Heated, Fully Finished, Walk-out, Liveable Space
Interior
Heating Hot Air
Cooling Central Air
Fireplaces Number 1
Exterior
Exterior Feature Porch, Patio
Parking Features Attached Garage
Garage Spaces 3.0
Pool In Ground Pool
Waterfront Description Not Applicable
Roof Type Asphalt Shingle
Building
Lot Description Lightly Wooded, Level Lot, On Cul-De-Sac
Foundation Concrete
Sewer Septic
Water Private Well
Schools
Elementary Schools Per Board Of Ed
High Schools Daniel Hand






