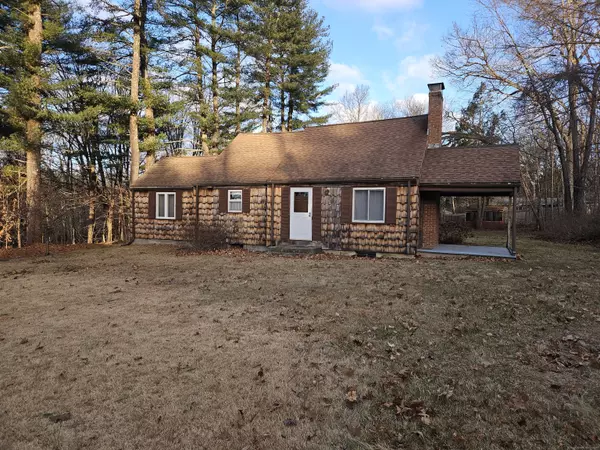REQUEST A TOUR If you would like to see this home without being there in person, select the "Virtual Tour" option and your agent will contact you to discuss available opportunities.
In-PersonVirtual Tour
$ 295,000
Est. payment | /mo
3 Beds
2 Baths
1,349 SqFt
$ 295,000
Est. payment | /mo
3 Beds
2 Baths
1,349 SqFt
Key Details
Property Type Single Family Home
Listing Status Active
Purchase Type For Sale
Square Footage 1,349 sqft
Price per Sqft $218
MLS Listing ID 24067484
Style Cape Cod
Bedrooms 3
Full Baths 2
Year Built 1948
Annual Tax Amount $6,452
Lot Size 0.500 Acres
Property Description
Charming Dormered Cape with Endless Potential! Welcome to this cozy dormered Cape-style home, full of charm and potential, ready for your personal touch. Situated on a spacious lot with a large yard, this home offers a perfect blend of comfort and opportunity. The first floor features a warm and inviting living room with a wood stove, perfect for cozy evenings. From here, you can access the side porch, which offers the potential to be screened in for an even more enjoyable outdoor living space. The kitchen, though dated, provides a great canvas for updating to suit your style. Just off the kitchen is the dining room, ideal for family meals or entertaining guests. Two bedrooms and a full bathroom complete the main floor. Upstairs, you'll find a versatile den area that opens up into a spacious bedroom with an ensuite full bathroom. This private retreat offers great flexibility and could be the perfect space for a master suite or home office. The home also includes a detached large one-car garage, providing ample storage and workspace, as well as an additional storage shed for all your outdoor needs. While this home requires some updating, it offers great potential to be transformed into your dream home. With a little vision and creativity, this property can be everything you've been looking for. Don't miss out on the opportunity to make this charming home your own!
Location
State CT
County Hartford
Zoning R40
Rooms
Basement Full
Interior
Heating Hot Water
Cooling Window Unit
Fireplaces Number 1
Exterior
Parking Features Detached Garage
Garage Spaces 1.0
Waterfront Description Not Applicable
Roof Type Asphalt Shingle,Gable
Building
Lot Description Level Lot
Foundation Concrete
Sewer Septic
Water Public Water Connected
Schools
Elementary Schools Per Board Of Ed
High Schools Per Board Of Ed
Listed by Cheryl Bergeron • LPT Realty






