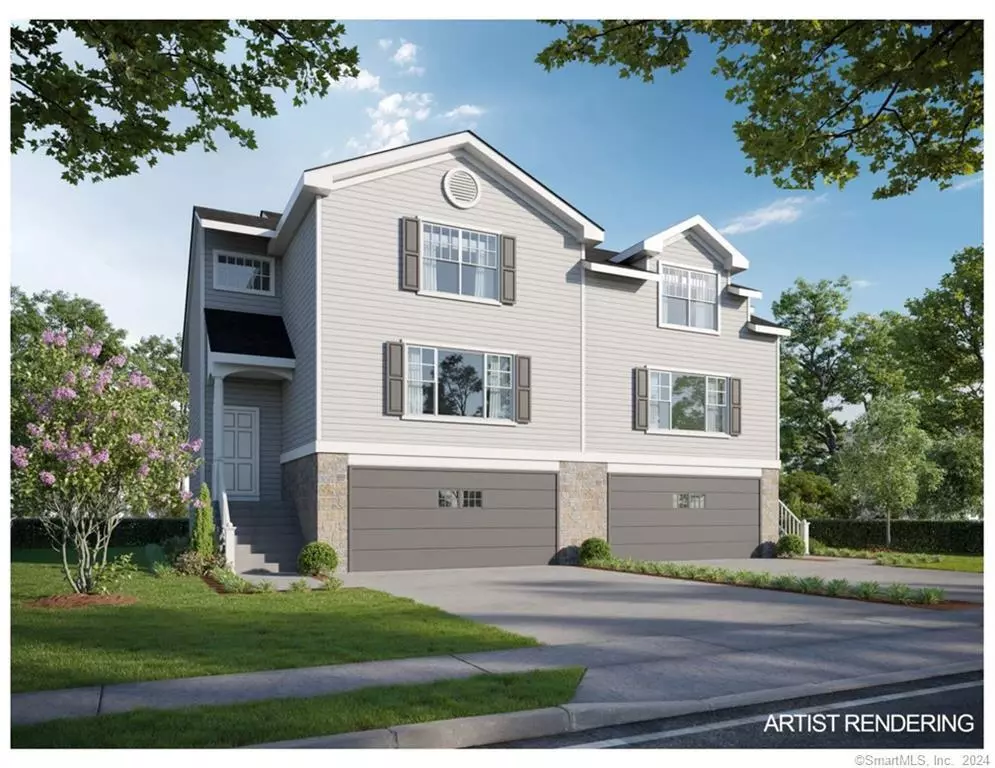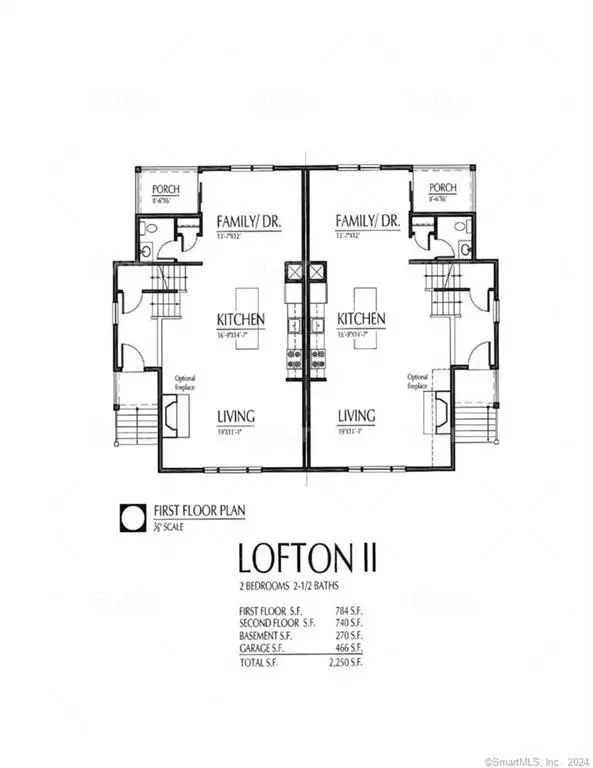2 Beds
3 Baths
1,524 SqFt
2 Beds
3 Baths
1,524 SqFt
Key Details
Property Type Condo
Sub Type Condominium
Listing Status Active
Purchase Type For Sale
Square Footage 1,524 sqft
Price per Sqft $295
MLS Listing ID 24065449
Style Townhouse,Other
Bedrooms 2
Full Baths 2
Half Baths 1
HOA Fees $129/mo
Year Built 2025
Property Description
Location
State CT
County Tolland
Zoning PUD
Rooms
Basement Full, Unfinished, Garage Access, Concrete Floor, Full With Walk-Out
Interior
Interior Features Auto Garage Door Opener
Heating Hot Air
Cooling Central Air
Exterior
Exterior Feature Underground Utilities, Deck, Gutters
Parking Features Attached Garage
Garage Spaces 2.0
Waterfront Description Not Applicable
Building
Lot Description On Cul-De-Sac
Sewer Public Sewer Connected
Water Public Water Connected
Level or Stories 2
Schools
Elementary Schools Birch Grove
Middle Schools Tolland
High Schools Tolland
Others
Pets Allowed Yes






