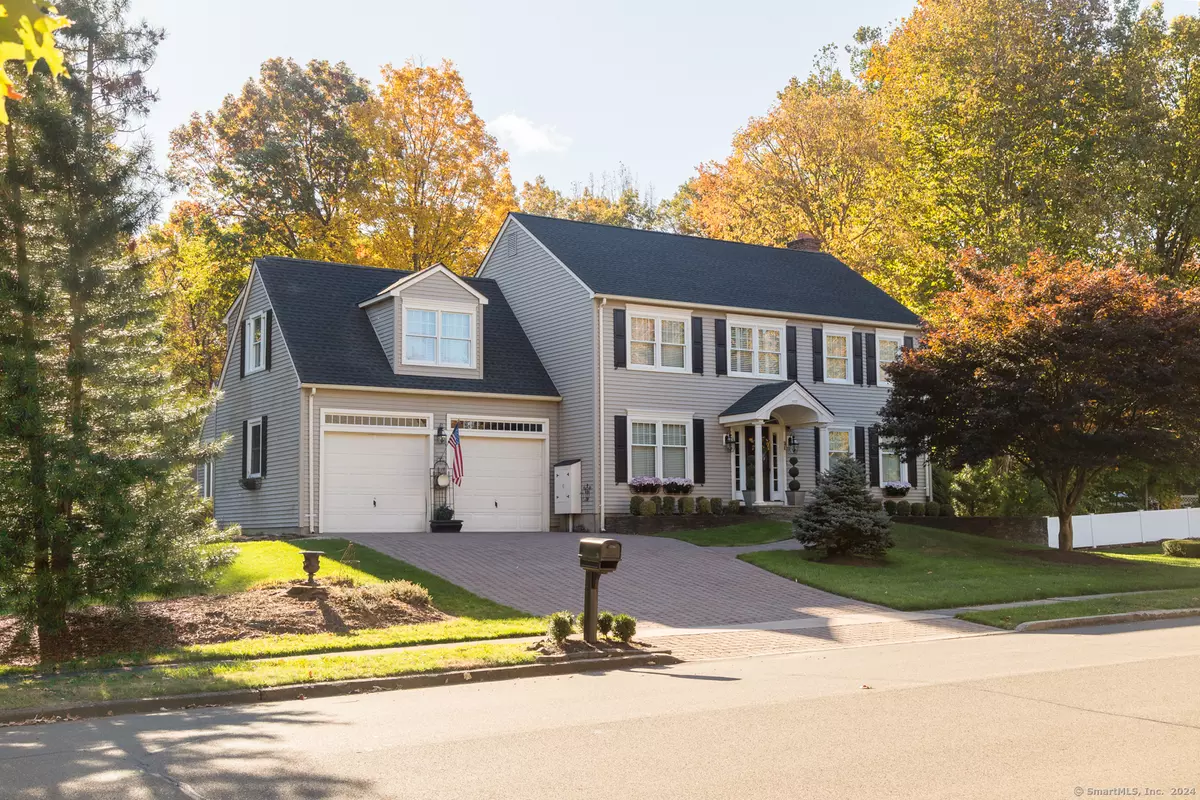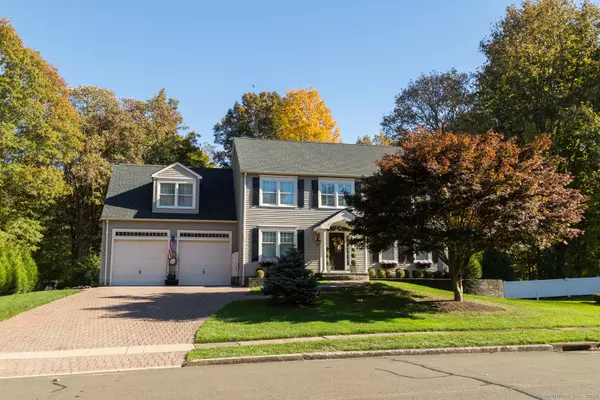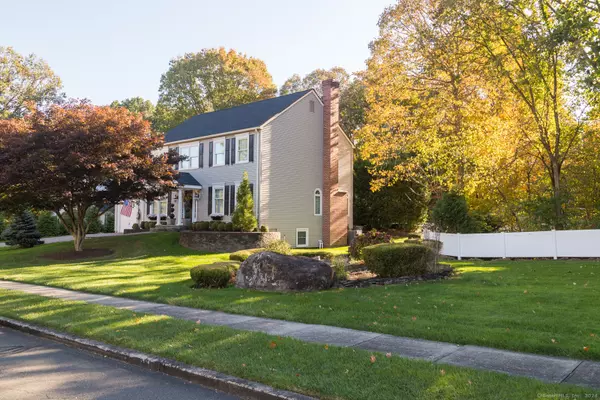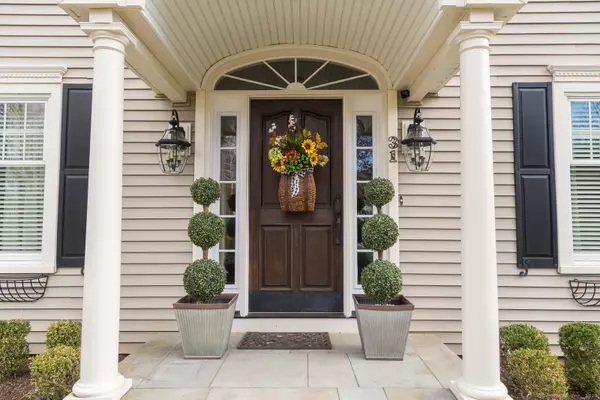4 Beds
3 Baths
4,422 SqFt
4 Beds
3 Baths
4,422 SqFt
Key Details
Property Type Single Family Home
Listing Status Under Contract
Purchase Type For Sale
Square Footage 4,422 sqft
Price per Sqft $221
MLS Listing ID 24062250
Style Colonial
Bedrooms 4
Full Baths 2
Half Baths 1
Year Built 1992
Annual Tax Amount $13,171
Lot Size 1.860 Acres
Property Description
Location
State CT
County New Haven
Zoning r-40
Rooms
Basement Full
Interior
Interior Features Auto Garage Door Opener, Cable - Available, Central Vacuum
Heating Hot Air
Cooling Central Air
Fireplaces Number 2
Exterior
Parking Features Attached Garage
Garage Spaces 2.0
Waterfront Description Not Applicable
Roof Type Shingle
Building
Lot Description Lightly Wooded, Level Lot, On Cul-De-Sac, Professionally Landscaped
Foundation Concrete
Sewer Septic
Water Private Well
Schools
Elementary Schools Per Board Of Ed
High Schools Cheshire






