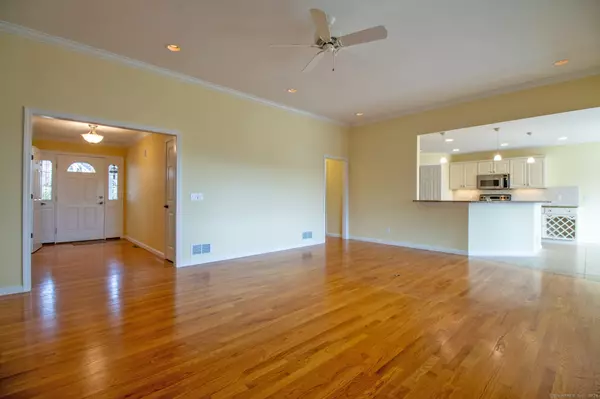REQUEST A TOUR If you would like to see this home without being there in person, select the "Virtual Tour" option and your agent will contact you to discuss available opportunities.
In-PersonVirtual Tour
$ 449,900
Est. payment | /mo
3 Beds
2 Baths
2,161 SqFt
$ 449,900
Est. payment | /mo
3 Beds
2 Baths
2,161 SqFt
Key Details
Property Type Single Family Home
Listing Status Active
Purchase Type For Sale
Square Footage 2,161 sqft
Price per Sqft $208
MLS Listing ID 24064331
Style Cape Cod
Bedrooms 3
Full Baths 2
HOA Fees $365/mo
Year Built 2005
Annual Tax Amount $7,850
Property Description
Welcome to 65 Laurel Ridge, a stunning 3-bedroom, 2-bathroom ranch home perfectly situated in the sought-after Laurel Ridge Active Adult Community. Nestled on a serene and slightly set-back lot, this home offers privacy, picturesque views, and all the modern comforts you've been searching for. Step inside to an open floor plan, complemented by gleaming hardwood floors that flow throughout the main living spaces. The spacious kitchen, designed for both functionality and style, is ideal for cooking and entertaining. The primary suite offers a private retreat with ample closet space and a well-appointed en-suite bath. Need more room? There are 2 additional bedrooms and the bonus room above the 2-car garage is ready to be transformed into a den, craft room, office, or even an additional guest space. The patio is perfect for enjoying morning coffee or hosting summer gatherings while taking in the tranquil views over the subdivision. The large basement provides endless possibilities for storage, a workshop, or possibly future expansion. Built in 2005 and offering 2,161 square feet of thoughtfully designed living space with multiple upgrades like built-ins and higher ceilings, this home strikes the perfect balance between low-maintenance, one-floor living and spacious comfort. These units do not come up often, so seize the opportunity to make 65 Laurel Ridge your new home!
Location
State CT
County Middlesex
Zoning DD
Rooms
Basement Full
Interior
Interior Features Auto Garage Door Opener, Cable - Available, Open Floor Plan
Heating Hot Air
Cooling Central Air
Fireplaces Number 1
Exterior
Parking Features Attached Garage
Garage Spaces 2.0
Waterfront Description Not Applicable
Roof Type Asphalt Shingle
Building
Lot Description Level Lot
Foundation Concrete
Sewer Public Sewer Connected
Water Public Water Connected
Schools
Elementary Schools Per Board Of Ed
High Schools Per Board Of Ed
Listed by Carl Guild • Carl Guild & Associates






