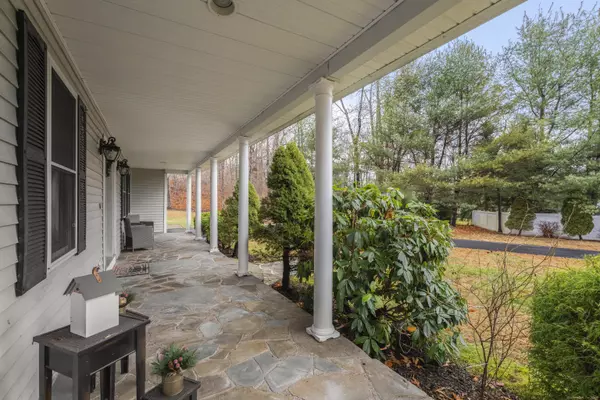REQUEST A TOUR If you would like to see this home without being there in person, select the "Virtual Tour" option and your advisor will contact you to discuss available opportunities.
In-PersonVirtual Tour

$ 699,000
Est. payment | /mo
5 Beds
4 Baths
3,024 SqFt
$ 699,000
Est. payment | /mo
5 Beds
4 Baths
3,024 SqFt
Key Details
Property Type Single Family Home
Listing Status Active
Purchase Type For Sale
Square Footage 3,024 sqft
Price per Sqft $231
MLS Listing ID 24063841
Style Colonial
Bedrooms 5
Full Baths 3
Half Baths 1
Year Built 2000
Annual Tax Amount $10,351
Lot Size 1.860 Acres
Property Description
Wrap up the holidays in a new home! The inviting stone front porch welcomes you into this meticulously maintained, light filled colonial which boasts many updates thru out- freshly painted, roof redone (2022), new office, sealed stone porch and walkway, new hardware on doors and windows in main house, and garage recently sheetrocked and painted. The updated kitchen features granite countertops, and stainless steel appliances, perfect for preparing your holiday meals! A slider off the dining area leads to a patio overlooking the backyard. The 1st floor includes a legal in-law apartment w/ its own private entrance, kitchen, combo living/dining room, full bath, bedroom, and a private deck-perfect for a variety of living situations. The 2nd floor includes 4 bedrooms, all good sizes. The spacious primary bedroom includes a walk-in closet and an updated bathroom for your comfort. There are three other bedrooms and a full bath on the second floor. The large, level backyard is perfect for gardening, outdoor play, or creating your own backyard retreat. Situated on a quiet cul-de-sac, the home is set back from the street, providing privacy and tranquility, while still being close to local amenities and offering easy access for commuters. Conveniently located, you'll be minutes away from a brand new high school. This charming home is perfect for the holidays and beyond; move in and start making memories today!
Location
State CT
County New Haven
Zoning r80
Rooms
Basement Full, Full With Hatchway
Interior
Heating Hot Air
Cooling Central Air
Fireplaces Number 1
Exterior
Exterior Feature Deck, Patio
Parking Features Attached Garage, Paved, Driveway
Garage Spaces 2.0
Waterfront Description Not Applicable
Roof Type Asphalt Shingle
Building
Lot Description Cleared
Foundation Concrete
Sewer Public Sewer Connected
Water Private Well
Schools
Elementary Schools Per Board Of Ed
High Schools Per Board Of Ed
Listed by Emily White • William Raveis Real Estate







