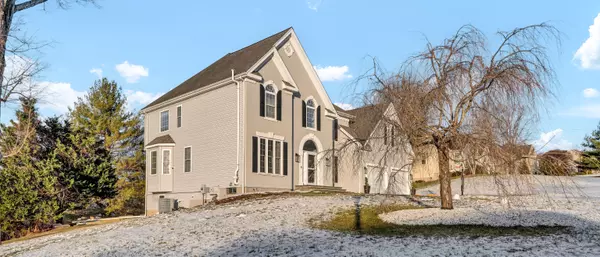
4 Beds
3 Baths
3,898 SqFt
4 Beds
3 Baths
3,898 SqFt
Key Details
Property Type Single Family Home
Listing Status Under Contract
Purchase Type For Sale
Square Footage 3,898 sqft
Price per Sqft $224
MLS Listing ID 24063030
Style Colonial
Bedrooms 4
Full Baths 2
Half Baths 1
Year Built 2001
Annual Tax Amount $11,318
Lot Size 1.030 Acres
Property Description
Location
State CT
County Hartford
Zoning R-40
Rooms
Basement Full, Fully Finished, Walk-out, Liveable Space, Full With Walk-Out
Interior
Interior Features Auto Garage Door Opener, Cable - Available, Open Floor Plan, Security System
Heating Hot Air
Cooling Central Air
Fireplaces Number 2
Exterior
Exterior Feature Grill, Gazebo, Underground Sprinkler, Patio
Parking Features Attached Garage
Garage Spaces 2.0
Pool Heated, Vinyl, In Ground Pool
Waterfront Description Not Applicable
Roof Type Asphalt Shingle
Building
Lot Description Some Wetlands
Foundation Concrete
Sewer Public Sewer Connected
Water Public Water Connected
Schools
Elementary Schools Flanders
High Schools Southington







