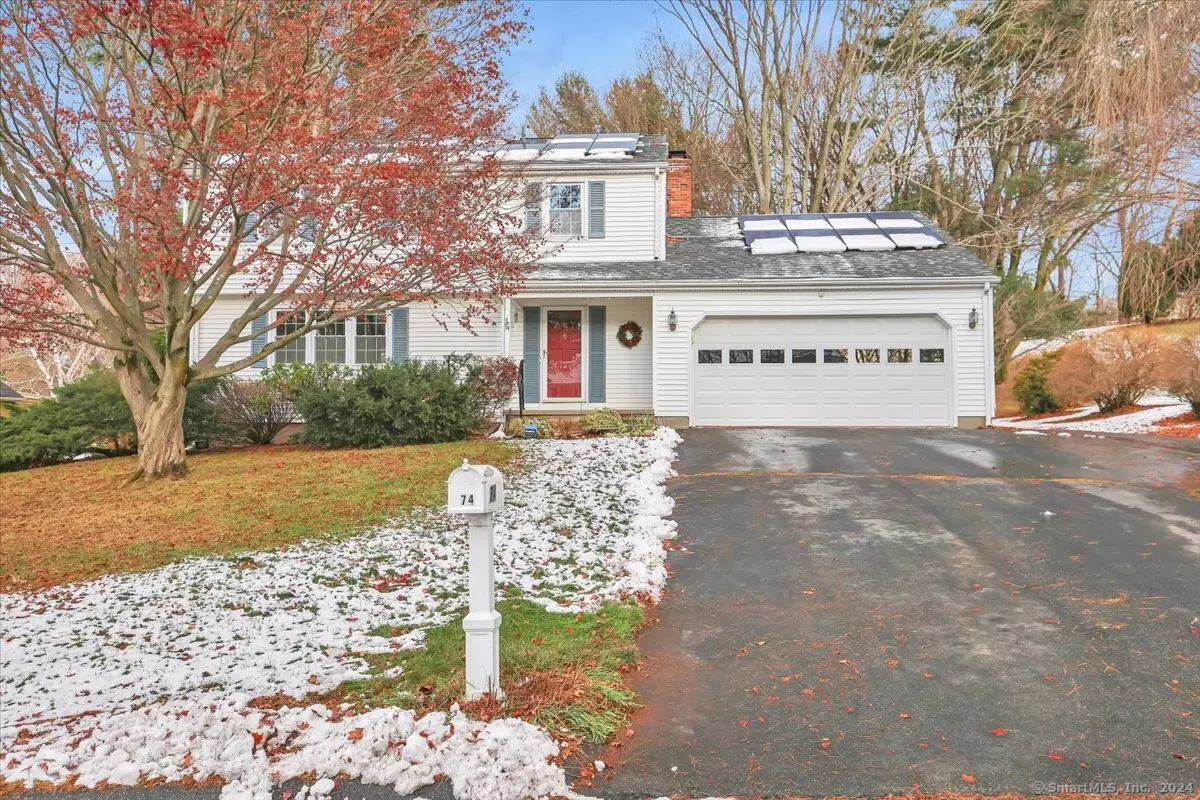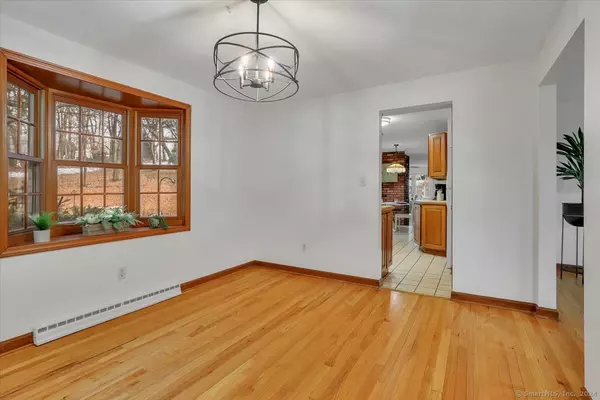3 Beds
2 Baths
2,137 SqFt
3 Beds
2 Baths
2,137 SqFt
Key Details
Property Type Single Family Home
Listing Status Under Contract
Purchase Type For Sale
Square Footage 2,137 sqft
Price per Sqft $187
MLS Listing ID 24063175
Style Colonial
Bedrooms 3
Full Baths 1
Half Baths 1
Year Built 1969
Annual Tax Amount $7,056
Lot Size 0.620 Acres
Property Description
Location
State CT
County New Haven
Zoning R-1
Rooms
Basement Full, Unfinished, Full With Hatchway
Interior
Heating Hot Water
Cooling Central Air
Fireplaces Number 1
Exterior
Exterior Feature Deck
Parking Features Attached Garage
Garage Spaces 2.0
Waterfront Description Not Applicable
Roof Type Asphalt Shingle
Building
Lot Description Level Lot, On Cul-De-Sac
Foundation Concrete
Sewer Public Sewer Connected
Water Public Water Connected
Schools
Elementary Schools Nathan Hale
High Schools Francis T. Maloney






