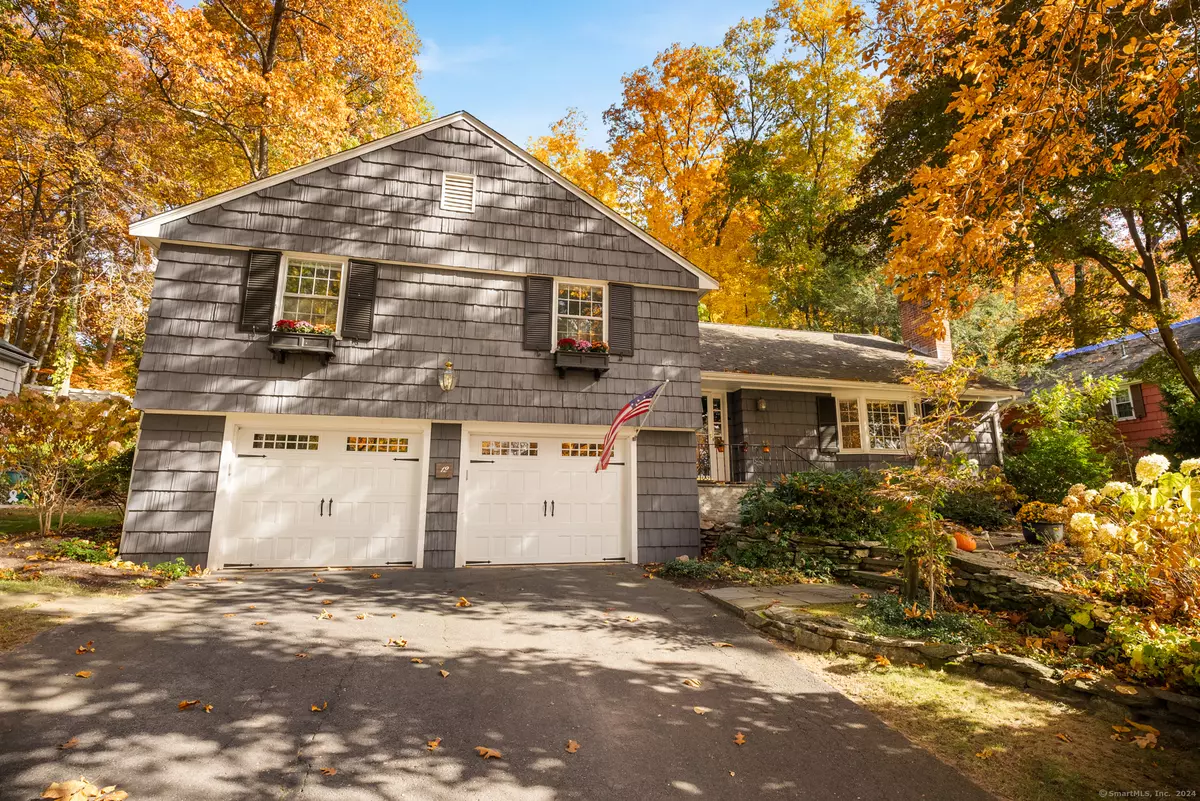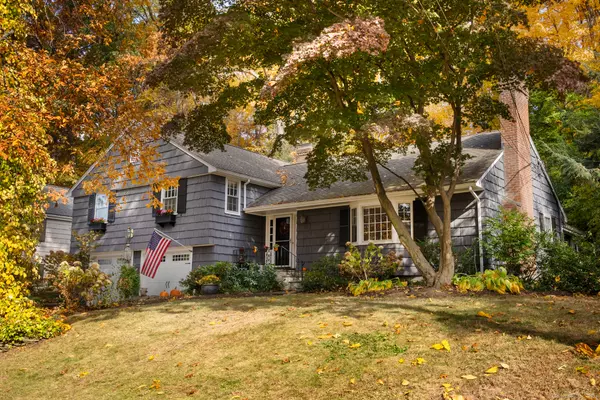4 Beds
2 Baths
2,091 SqFt
4 Beds
2 Baths
2,091 SqFt
Key Details
Property Type Single Family Home
Listing Status Under Contract
Purchase Type For Sale
Square Footage 2,091 sqft
Price per Sqft $286
MLS Listing ID 24061666
Style Split Level
Bedrooms 4
Full Baths 2
Year Built 1964
Annual Tax Amount $11,144
Lot Size 0.450 Acres
Property Description
Location
State CT
County Hartford
Zoning R-10
Rooms
Basement Partial
Interior
Heating Hot Air
Cooling Central Air
Fireplaces Number 2
Exterior
Exterior Feature Underground Sprinkler, Patio
Parking Features Attached Garage
Garage Spaces 2.0
Pool Gunite, Heated, In Ground Pool
Waterfront Description Not Applicable
Roof Type Asphalt Shingle
Building
Lot Description Lightly Wooded, On Cul-De-Sac
Foundation Concrete
Sewer Public Sewer Connected
Water Public Water Connected
Schools
Elementary Schools Wolcott
Middle Schools Sedgwick
High Schools Conard






