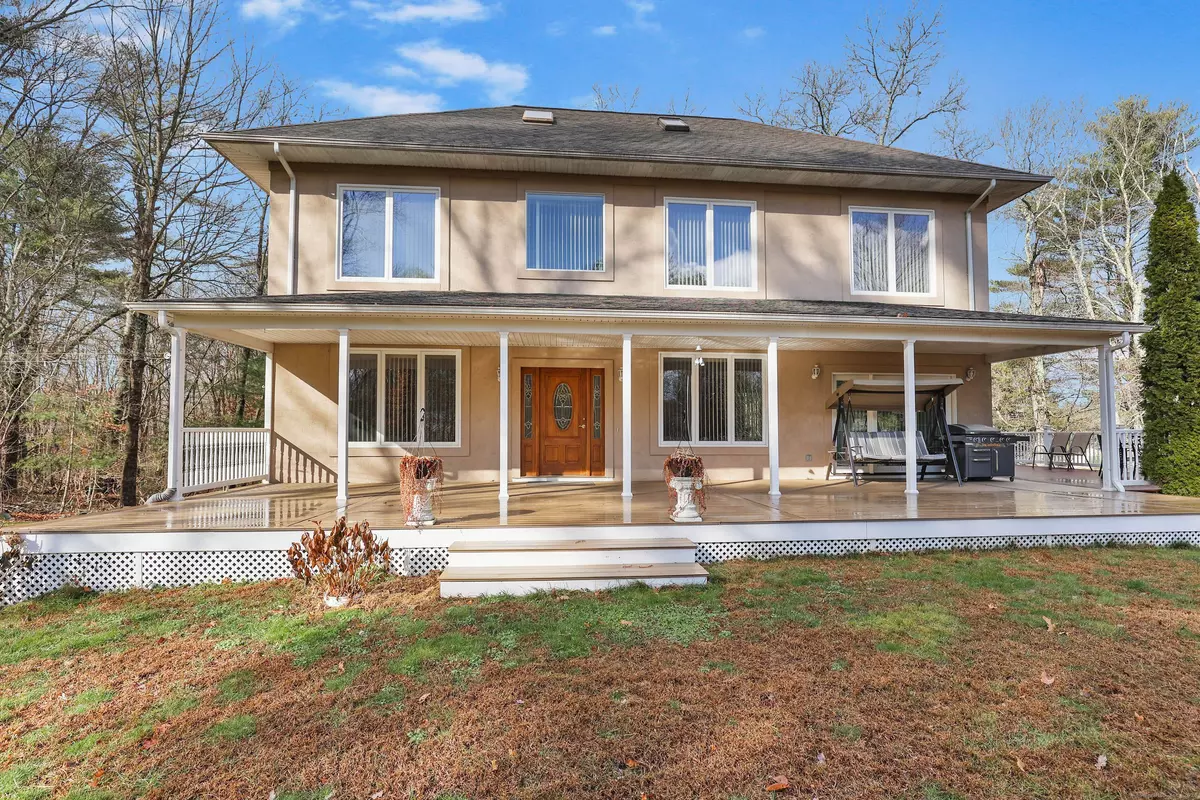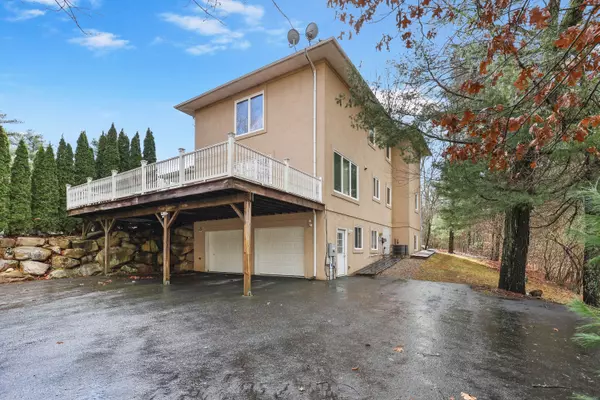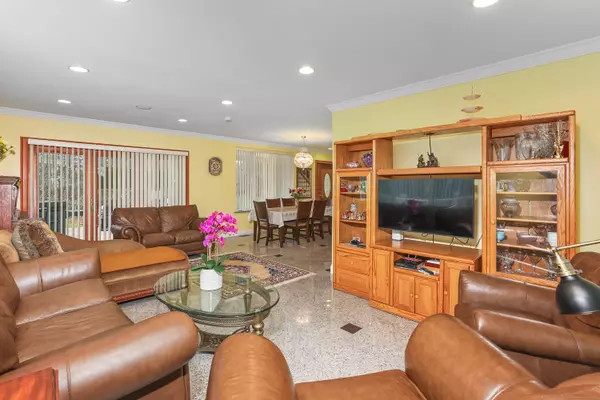
3 Beds
5 Baths
2,504 SqFt
3 Beds
5 Baths
2,504 SqFt
Key Details
Property Type Single Family Home
Listing Status Under Contract
Purchase Type For Sale
Square Footage 2,504 sqft
Price per Sqft $211
MLS Listing ID 24061687
Style Contemporary
Bedrooms 3
Full Baths 4
Half Baths 1
Year Built 2004
Annual Tax Amount $7,294
Lot Size 0.920 Acres
Property Description
Location
State CT
County Windham
Zoning LD
Rooms
Basement Full, Fully Finished
Interior
Interior Features Audio System
Heating Hot Air
Cooling Central Air
Exterior
Exterior Feature Fruit Trees, Porch, Garden Area, Covered Deck
Parking Features Under House Garage
Garage Spaces 2.0
Waterfront Description Not Applicable
Roof Type Asphalt Shingle
Building
Lot Description Lightly Wooded, Open Lot
Foundation Concrete
Sewer Septic
Water Private Well
Schools
Elementary Schools Per Board Of Ed
High Schools Per Board Of Ed







