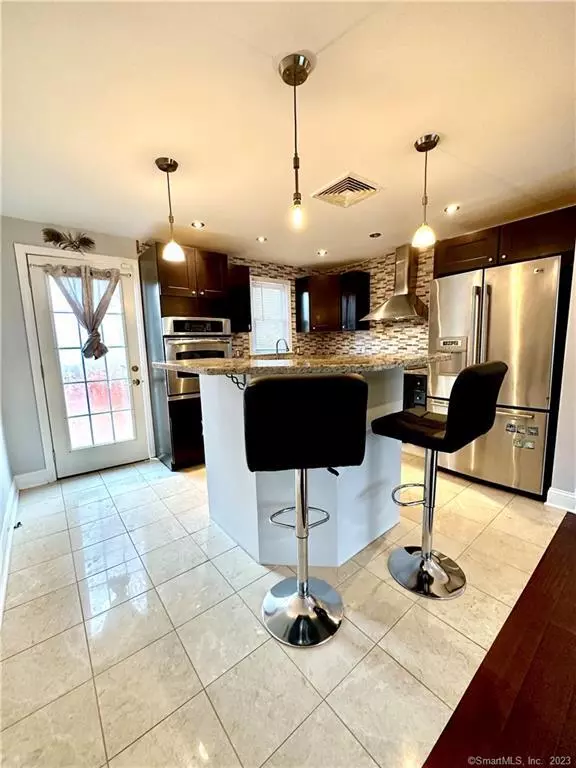3 Beds
2 Baths
1,244 SqFt
3 Beds
2 Baths
1,244 SqFt
Key Details
Property Type Single Family Home
Sub Type Single Family Rental
Listing Status Active
Purchase Type For Rent
Square Footage 1,244 sqft
MLS Listing ID 24061236
Style Raised Ranch
Bedrooms 3
Full Baths 2
Year Built 1982
Lot Size 0.280 Acres
Property Description
Location
State CT
County New Haven
Zoning R-1
Rooms
Basement Full, Heated, Fully Finished, Garage Access, Cooled, Liveable Space
Interior
Interior Features Open Floor Plan
Heating Hot Air
Cooling Central Air
Fireplaces Number 1
Exterior
Exterior Feature Deck, Patio
Parking Features Under House Garage
Garage Spaces 1.0
Waterfront Description Not Applicable
Building
Lot Description Level Lot, Open Lot
Sewer Public Sewer Connected
Water Public Water Connected
Schools
Elementary Schools Per Board Of Ed
High Schools Per Board Of Ed
Others
Pets Allowed No






