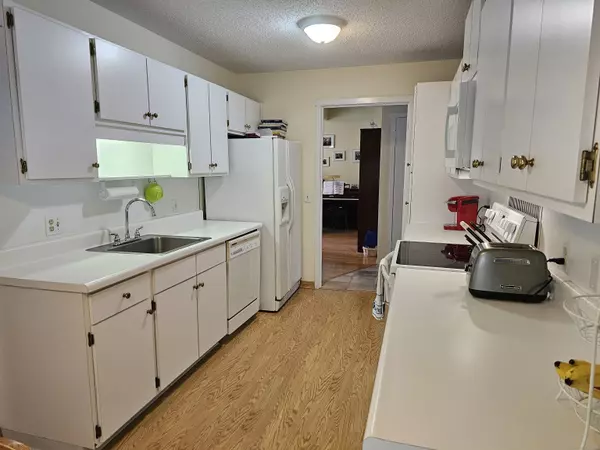REQUEST A TOUR If you would like to see this home without being there in person, select the "Virtual Tour" option and your agent will contact you to discuss available opportunities.
In-PersonVirtual Tour

$ 364,417
Est. payment | /mo
3 Beds
2 Baths
1,716 SqFt
$ 364,417
Est. payment | /mo
3 Beds
2 Baths
1,716 SqFt
Key Details
Property Type Condo
Sub Type Condominium
Listing Status Active
Purchase Type For Sale
Square Footage 1,716 sqft
Price per Sqft $212
MLS Listing ID 24052184
Style Ranch
Bedrooms 3
Full Baths 2
HOA Fees $809/mo
Year Built 1969
Annual Tax Amount $4,798
Property Description
This lovely 55+ condo is ready to house its new family. It offers a fabulous location within Heritage Village. The condo is easy to find within the maze of streets of Heritage Village. You will further appreciate the location when you relax on the large slate patio equipped with an electric awning that allows shade from the a hot sun or coverage from a light rain (See picture with awning opened up) with a distant view of the hills (See picture of the view in distance). Since his ownership, the seller has upgraded the flooring by adding hardwood floors throughout, equipped the fireplace with a propane insert, which is an added heat source for much of the common living space greatly reducing the expense of the electric bill, and freshly painting the entire interior so the home is move-in ready for the buyer upon closing. The HWH has been recently replaced and is a few months old. For the buyer who is looking for no stairs, there is simply one step to the front porch in order to enter this ranch style condo. Together with the attractive list price of this condo, the overall condition with its move in status, the ease of entry and all that the Heritage Village Condo Association has to offer, this beautiful condo is a place that any buyer will enjoy calling home!!!
Location
State CT
County New Haven
Zoning Res
Rooms
Basement None
Interior
Interior Features Auto Garage Door Opener, Cable - Pre-wired
Heating Hot Air
Cooling Central Air
Fireplaces Number 1
Exterior
Exterior Feature Awnings, Patio
Parking Features Detached Garage
Garage Spaces 1.0
Pool In Ground Pool
Waterfront Description Not Applicable
Building
Sewer Public Sewer Connected
Water Public Water Connected
Level or Stories 1
Schools
Elementary Schools Per Board Of Ed
High Schools Pomperaug
Listed by Gary Smith • eXp Realty







