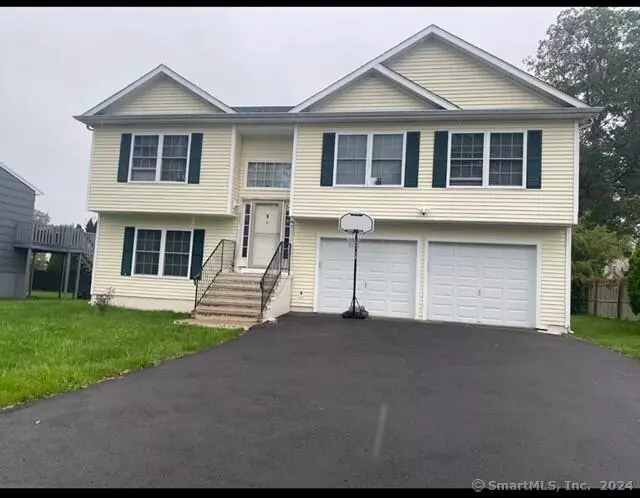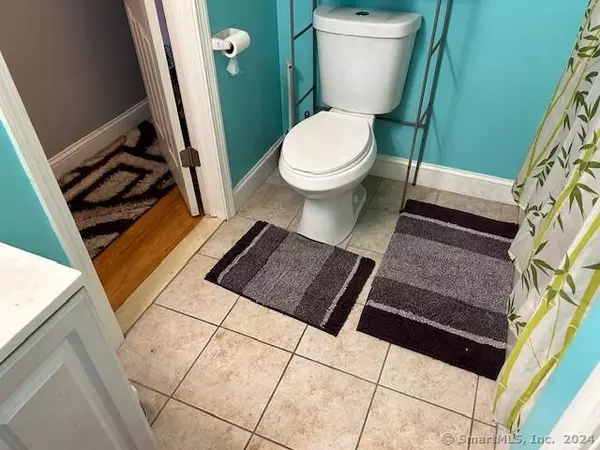REQUEST A TOUR If you would like to see this home without being there in person, select the "Virtual Tour" option and your agent will contact you to discuss available opportunities.
In-PersonVirtual Tour
$ 495,000
Est. payment | /mo
4 Beds
3 Baths
2,200 SqFt
$ 495,000
Est. payment | /mo
4 Beds
3 Baths
2,200 SqFt
Key Details
Property Type Single Family Home
Listing Status Active
Purchase Type For Sale
Square Footage 2,200 sqft
Price per Sqft $225
MLS Listing ID 24059889
Style Raised Ranch
Bedrooms 4
Full Baths 2
Half Baths 1
Year Built 2017
Annual Tax Amount $10,359
Lot Size 0.350 Acres
Property Description
Charming, 2017 raised ranch home in West Haven featuring 4 bedrooms and 2.5 bathrooms. Enjoy GAS FIREPLACE, and a spacious living area with abundant natural light and a cozy atmosphere. The kitchen offers ample cabinet space. A lovely backyard provides the ideal setting for outdoor activities. Conveniently located near schools, parks, beach, and shopping centers. Don't miss the opportunity to make this house your home!
Location
State CT
County New Haven
Zoning R2
Rooms
Basement None
Interior
Heating Hot Air, Other
Cooling Central Air
Fireplaces Number 1
Exterior
Parking Features None
Waterfront Description Not Applicable
Roof Type Asphalt Shingle
Building
Foundation Concrete
Sewer Public Sewer Connected
Water Public Water Connected
Schools
Elementary Schools Forest
High Schools West Haven
Listed by Steven Koleno • Beycome of Connecticut






