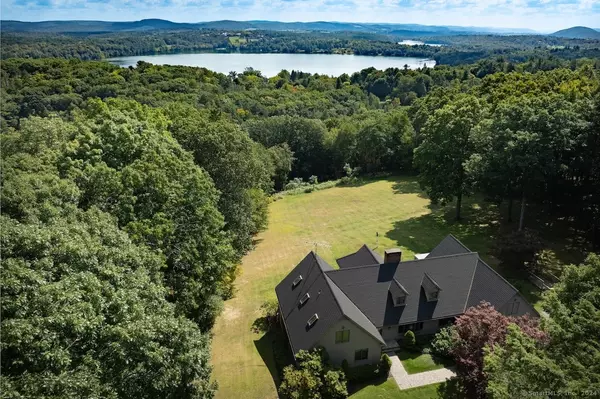REQUEST A TOUR If you would like to see this home without being there in person, select the "Virtual Tour" option and your agent will contact you to discuss available opportunities.
In-PersonVirtual Tour
$ 1,950,000
Est. payment | /mo
4 Beds
5 Baths
4,120 SqFt
$ 1,950,000
Est. payment | /mo
4 Beds
5 Baths
4,120 SqFt
Key Details
Property Type Single Family Home
Listing Status Active
Purchase Type For Sale
Square Footage 4,120 sqft
Price per Sqft $473
MLS Listing ID 24059636
Style Modern
Bedrooms 4
Full Baths 3
Half Baths 2
Year Built 1986
Annual Tax Amount $13,083
Lot Size 6.300 Acres
Property Description
Salisbury Contemporary with Coveted Lakeville Lake Views - Watch the seasons unfold from the extraordinary private residence offering panoramic views overlooking the pristine waters of Lakeville Lake to the Hotchkiss School. This impressive residence masterfully balances open design with comfortable living spaces perfect for intimate gatherings and entertaining. The thoughtfully designed main level showcases an open-concept floor plan anchored by two wood-burning fireplaces, creating distinct yet flowing spaces for modern living. The chef's kitchen featuring premium appliances with seamless access to an expansive screened porch and open deck- ideal for al fresco dining while enjoying the mesmerizing lake views. This home offers 4 bedrooms with an ensuite Primary on the 1st floor. The ground level presents a fully independent living space with its own kitchen, living room and half bath-perfect for home office or guest accommodations. The property has an attached oversized 2 bay garage, elegant stone walls framing the grounds, and professional landscaping creating a park-like setting. With potential for second-floor expansion, this home offers endless possibilities. Located just minutes from Salisbury, CT village, Millerton, NY and Lakeville Lake beach access, this property offers the combination of breathtaking water views, proximity to prestigious prep school institutions, and the serenity of Connecticut country living- all within a short drive to local amenities/Recreation.
Location
State CT
County Litchfield
Zoning RR1
Rooms
Basement Full, Partially Finished
Interior
Heating Hot Air
Cooling Central Air
Fireplaces Number 2
Exterior
Parking Features Attached Garage
Garage Spaces 2.0
Waterfront Description Brook
Roof Type Shingle
Building
Lot Description Sloping Lot, Water View, Open Lot
Foundation Concrete
Sewer Septic
Water Private Well
Schools
Elementary Schools Salisbury
High Schools Housatonic
Listed by Thomas Callahan • Elyse Harney Real Estate






