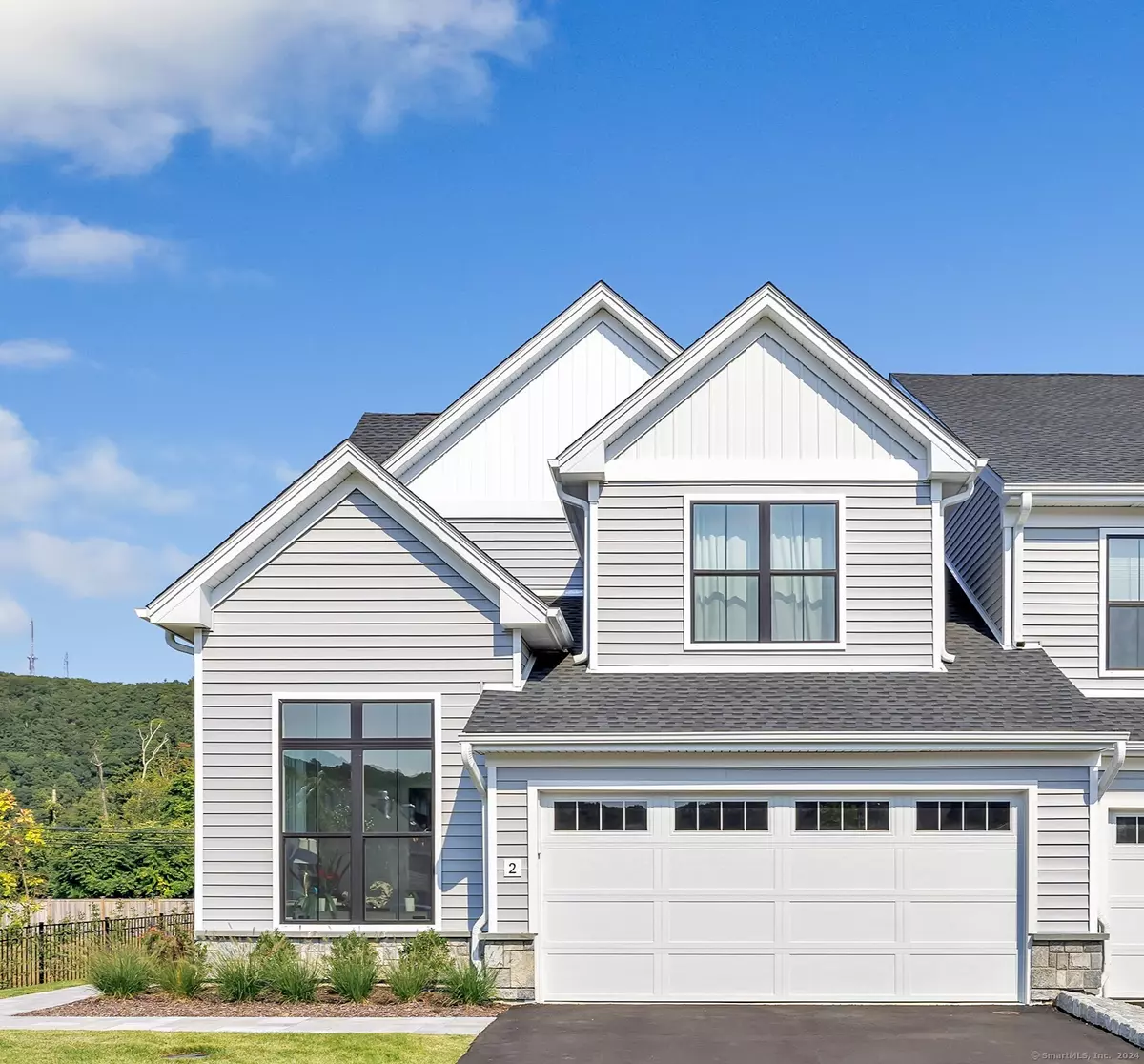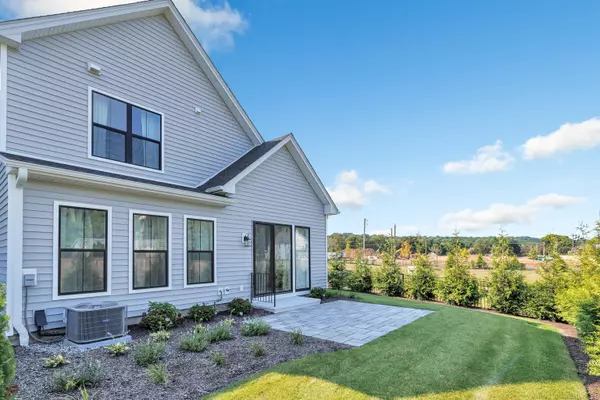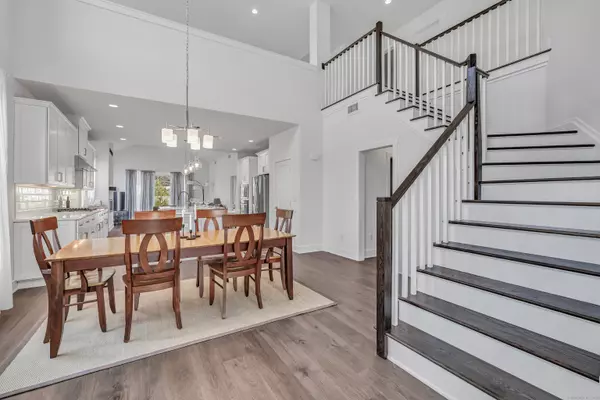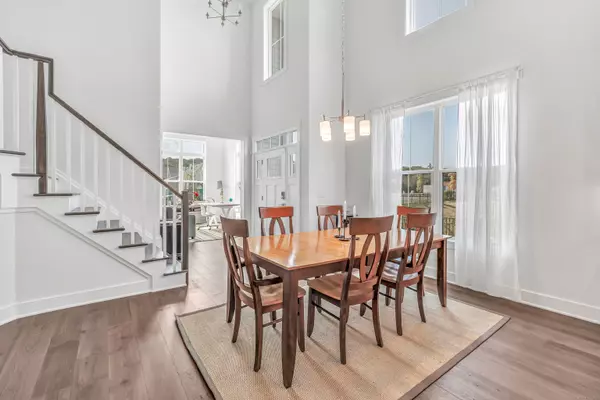3 Beds
3 Baths
2,486 SqFt
3 Beds
3 Baths
2,486 SqFt
Key Details
Property Type Condo
Sub Type Condominium Rental
Listing Status Active
Purchase Type For Rent
Square Footage 2,486 sqft
MLS Listing ID 24057230
Style Townhouse
Bedrooms 3
Full Baths 2
Half Baths 1
Year Built 2023
Property Description
Location
State CT
County New Haven
Zoning DEV1
Rooms
Basement None
Interior
Interior Features Auto Garage Door Opener, Cable - Pre-wired, Open Floor Plan, Security System
Heating Hot Air
Cooling Central Air
Fireplaces Number 1
Exterior
Exterior Feature Patio
Parking Features Attached Garage, Driveway
Garage Spaces 2.0
Waterfront Description Not Applicable
Building
Lot Description Corner Lot, Treed, Level Lot
Sewer Public Sewer Connected
Water Public Water Connected
Level or Stories 2
Schools
Elementary Schools Beecher Road
Middle Schools Amity
High Schools Amity Regional
Others
Pets Allowed No






