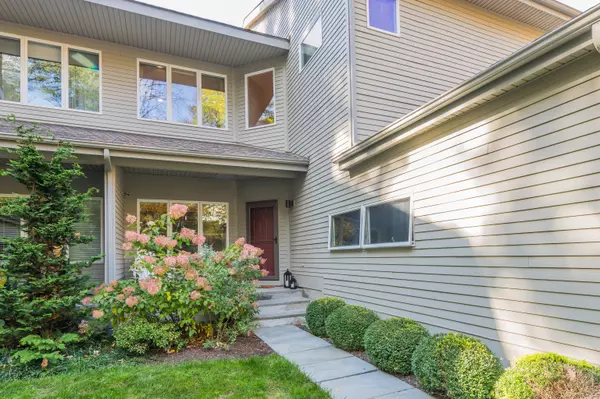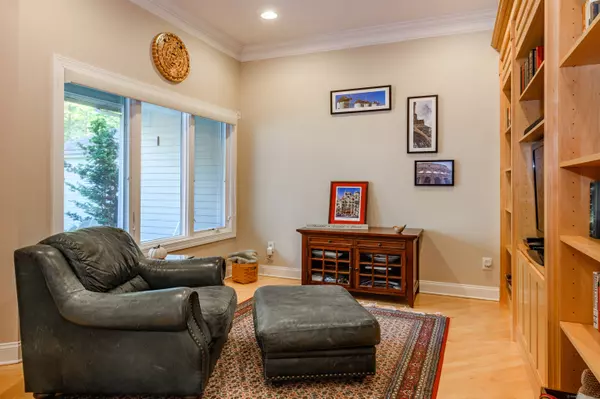3 Beds
4 Baths
3,020 SqFt
3 Beds
4 Baths
3,020 SqFt
Key Details
Property Type Condo
Sub Type Condominium
Listing Status Under Contract
Purchase Type For Sale
Square Footage 3,020 sqft
Price per Sqft $208
MLS Listing ID 24053869
Style Townhouse
Bedrooms 3
Full Baths 3
Half Baths 1
HOA Fees $558/mo
Year Built 2000
Annual Tax Amount $11,465
Property Description
Location
State CT
County Hartford
Zoning per town
Rooms
Basement Full, Heated, Storage, Fully Finished, Cooled, Interior Access, Full With Walk-Out
Interior
Interior Features Audio System, Auto Garage Door Opener, Cable - Pre-wired, Central Vacuum, Humidifier, Security System
Heating Hot Air
Cooling Central Air
Fireplaces Number 1
Exterior
Exterior Feature Underground Utilities, Deck, Gutters, Lighting, Underground Sprinkler, Patio
Parking Features Attached Garage
Garage Spaces 2.0
Pool Heated, Indoor Pool
Waterfront Description Not Applicable
Building
Sewer Public Sewer Connected
Water Public Water Connected
Level or Stories 3
Schools
Elementary Schools Pine Grove
High Schools Avon
Others
Pets Allowed Yes






