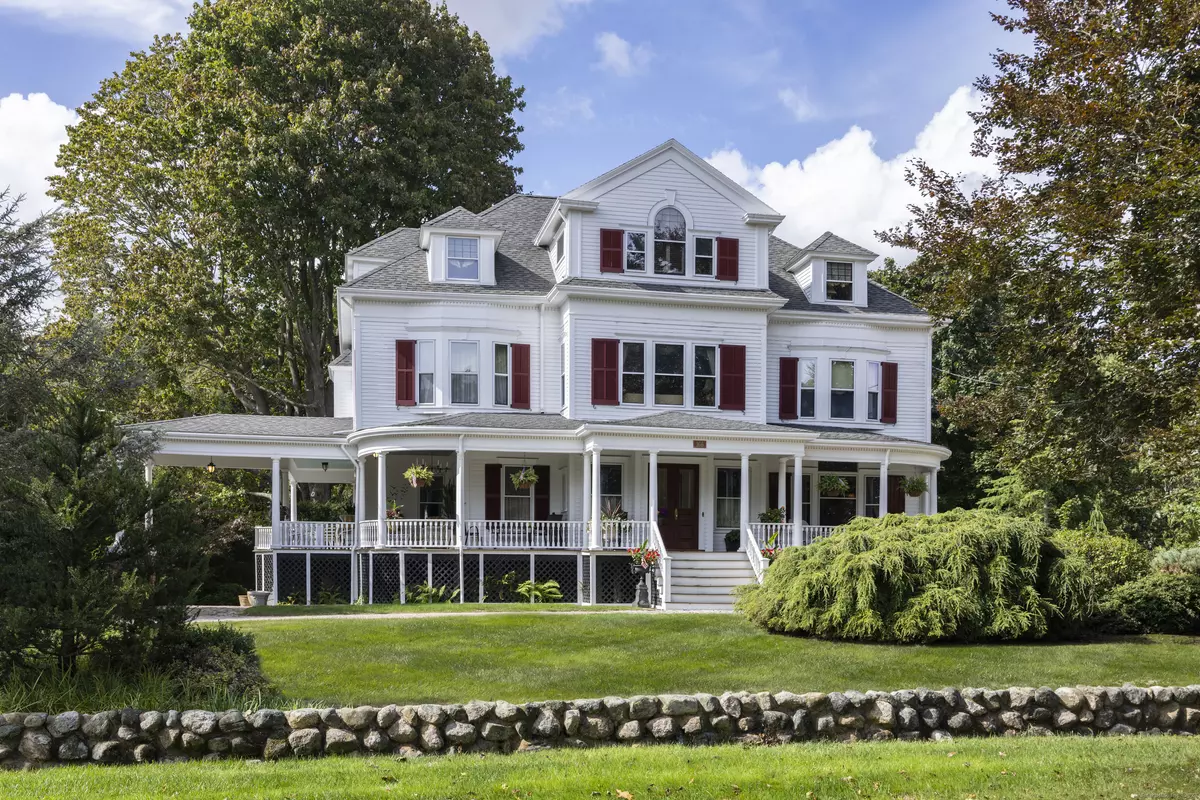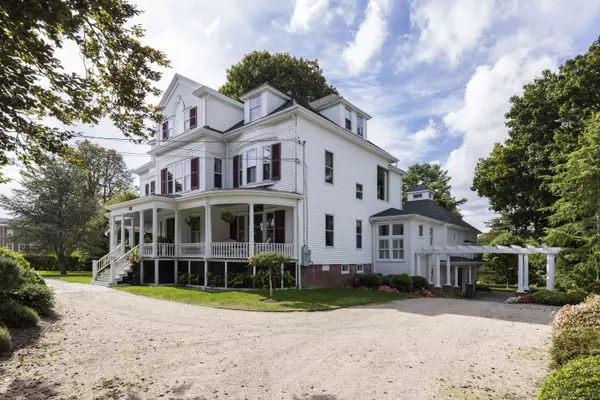5 Beds
5 Baths
4,841 SqFt
5 Beds
5 Baths
4,841 SqFt
Key Details
Property Type Single Family Home
Listing Status Active
Purchase Type For Sale
Square Footage 4,841 sqft
Price per Sqft $392
MLS Listing ID 24050623
Style Colonial
Bedrooms 5
Full Baths 3
Half Baths 2
Year Built 1901
Annual Tax Amount $10,823
Lot Size 1.240 Acres
Property Description
Location
State CT
County New London
Zoning RM-20
Rooms
Basement Full, Partially Finished, Full With Walk-Out
Interior
Interior Features Audio System, Auto Garage Door Opener, Cable - Pre-wired, Security System
Heating Hot Water, Radiator
Cooling Central Air
Fireplaces Number 2
Exterior
Exterior Feature Porch-Wrap Around, Balcony, Porch, Garden Area, French Doors, Underground Sprinkler, Patio
Parking Features Attached Garage
Garage Spaces 2.0
Waterfront Description Walk to Water,Water Community
Roof Type Asphalt Shingle
Building
Lot Description Secluded, Professionally Landscaped
Foundation Concrete, Stone
Sewer Septic
Water Public Water Connected
Schools
Elementary Schools Per Board Of Ed
Middle Schools Per Board Of Ed
High Schools Stonington






