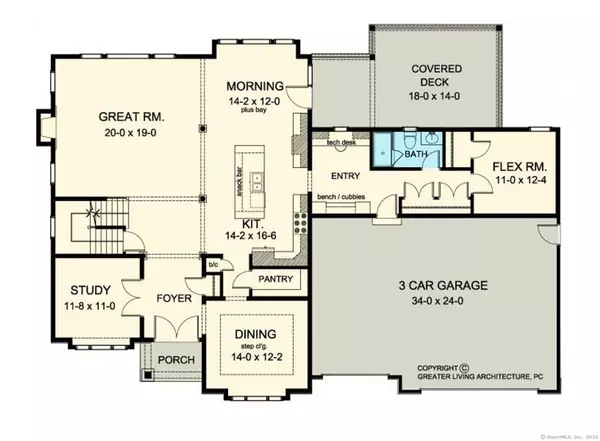4 Beds
4 Baths
3,755 SqFt
4 Beds
4 Baths
3,755 SqFt
Key Details
Property Type Single Family Home
Listing Status Active
Purchase Type For Sale
Square Footage 3,755 sqft
Price per Sqft $266
MLS Listing ID 24053523
Style Colonial,European
Bedrooms 4
Full Baths 3
Half Baths 1
Annual Tax Amount $3,031
Lot Size 12.400 Acres
Property Description
Location
State CT
County Tolland
Zoning Residential
Rooms
Basement Full, Unfinished, Interior Access, Concrete Floor, Full With Hatchway
Interior
Interior Features Auto Garage Door Opener, Cable - Pre-wired, Humidifier, Open Floor Plan
Heating Hot Air
Cooling Central Air
Fireplaces Number 1
Exterior
Exterior Feature Underground Utilities, Porch
Parking Features Attached Garage, Off Street Parking, Driveway
Garage Spaces 3.0
Waterfront Description Not Applicable
Roof Type Asphalt Shingle
Building
Lot Description Secluded, Rear Lot, Treed, On Cul-De-Sac
Foundation Concrete
Sewer Septic
Water Private Well
Schools
Elementary Schools Per Board Of Ed
Middle Schools Mansfield
High Schools E. O. Smith






