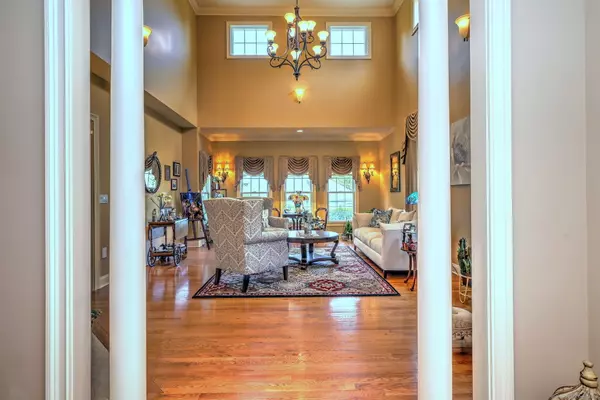2 Beds
3 Baths
3,276 SqFt
2 Beds
3 Baths
3,276 SqFt
Key Details
Property Type Condo
Sub Type Condominium
Listing Status Active
Purchase Type For Sale
Square Footage 3,276 sqft
Price per Sqft $190
MLS Listing ID 24051685
Style Single Family Detached
Bedrooms 2
Full Baths 2
Half Baths 1
HOA Fees $499/mo
Year Built 2005
Annual Tax Amount $10,041
Property Description
Location
State CT
County New Haven
Zoning PRD
Rooms
Basement Full, Heated, Storage, Fully Finished, Interior Access, Concrete Floor, Full With Hatchway
Interior
Interior Features Central Vacuum, Open Floor Plan, Security System
Heating Hot Air
Cooling Ceiling Fans, Central Air, Zoned
Fireplaces Number 1
Exterior
Exterior Feature Sidewalk, Porch, Deck, Gutters, Lighting
Parking Features Attached Garage
Garage Spaces 2.0
Waterfront Description Not Applicable
Roof Type Asphalt Shingle
Building
Lot Description Lightly Wooded, Treed, Level Lot
Foundation Concrete
Sewer Public Sewer Connected
Water Public Water Connected
Level or Stories 2
Schools
Elementary Schools Per Board Of Ed
Middle Schools Per Board Of Ed
High Schools Per Board Of Ed
Others
Pets Allowed Yes






