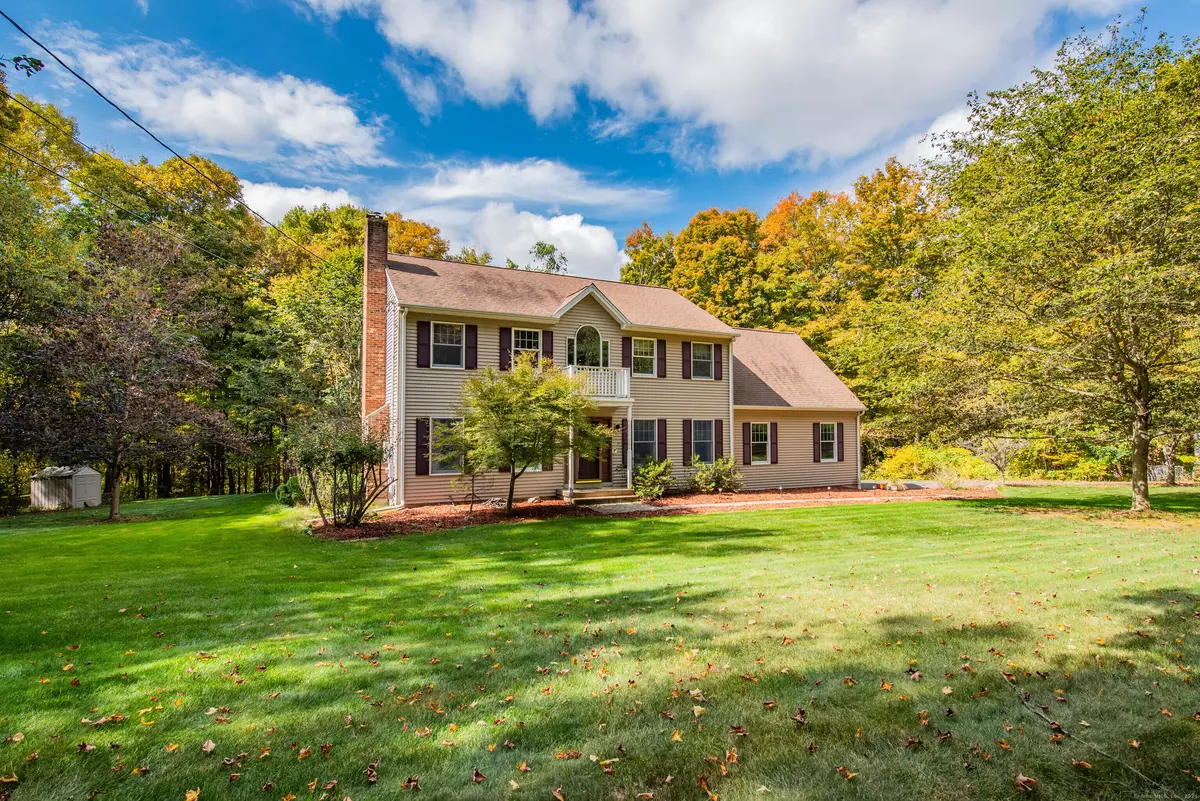REQUEST A TOUR If you would like to see this home without being there in person, select the "Virtual Tour" option and your agent will contact you to discuss available opportunities.
In-PersonVirtual Tour

$ 534,900
Est. payment | /mo
3 Beds
3 Baths
2,296 SqFt
$ 534,900
Est. payment | /mo
3 Beds
3 Baths
2,296 SqFt
Key Details
Property Type Single Family Home
Listing Status Active
Purchase Type For Sale
Square Footage 2,296 sqft
Price per Sqft $232
MLS Listing ID 24051083
Style Colonial
Bedrooms 3
Full Baths 2
Half Baths 1
Year Built 1998
Annual Tax Amount $8,766
Lot Size 1.590 Acres
Property Description
Welcome to 149 Foothills Rd in Durham, a stunning Colonial-style home offering spacious living and modern comforts. This beautiful property features 3 large bedrooms, including a master suite with a huge walk-in closet and a full bath, plus a combination room above the two-car garage-perfect for a playroom, office, or additional living space. With 2.5 bathrooms and a grand foyer upon entry, this home exudes warmth and elegance. The first floor includes a private office/piano room, ideal for remote work or quiet study. The heart of the home is the expansive kitchen, boasting an oversized island, granite countertops, stainless steel appliances, and a Viking electric cooktop-perfect for culinary enthusiasts. Off the kitchen, a large two-tier deck with a hot tub overlooks the private backyard, making it an ideal space for outdoor entertaining or relaxation. Energy-efficient thermal pane windows, solar panels and a generator hook-up provide peace of mind and savings. The partially finished basement provides great storage or potential additional living space. Located in a fantastic area, this home is within walking distance to Miller Pond and local hiking trails, blending convenience with nature. With first-floor laundry and exceptional attention to detail throughout, this home is ready to welcome its new owners. Don't miss the chance to make it yours!
Location
State CT
County Middlesex
Zoning FR
Rooms
Basement Full
Interior
Heating Hot Air
Cooling Central Air
Fireplaces Number 1
Exterior
Parking Features Attached Garage
Garage Spaces 2.0
Waterfront Description Not Applicable
Roof Type Shingle
Building
Lot Description Secluded, Lightly Wooded, Treed, Cleared, Professionally Landscaped
Foundation Concrete
Sewer Septic
Water Private Well
Schools
Elementary Schools Per Board Of Ed
High Schools Per Board Of Ed
Listed by Joe Snell • Luxe Realty LLC







