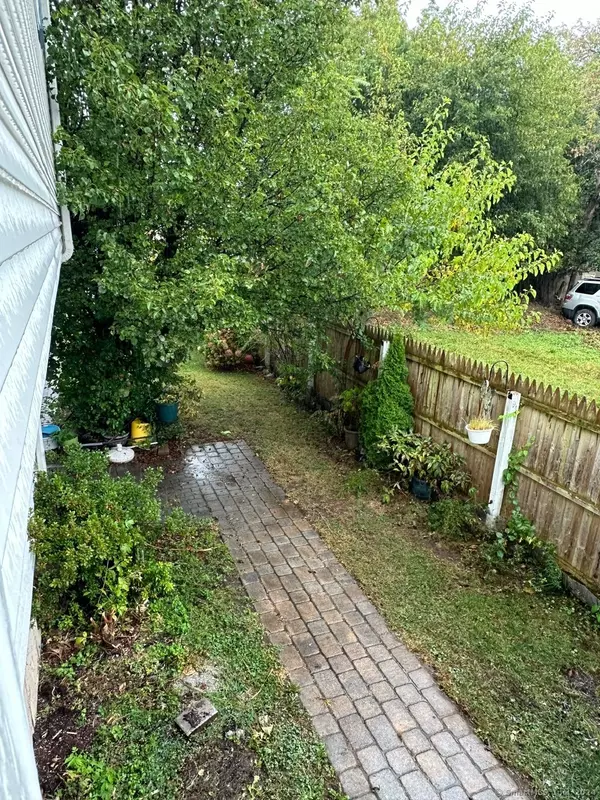REQUEST A TOUR If you would like to see this home without being there in person, select the "Virtual Tour" option and your agent will contact you to discuss available opportunities.
In-PersonVirtual Tour

$ 355,000
Est. payment | /mo
3 Beds
2 Baths
1,826 SqFt
$ 355,000
Est. payment | /mo
3 Beds
2 Baths
1,826 SqFt
Key Details
Property Type Single Family Home
Listing Status Active
Purchase Type For Sale
Square Footage 1,826 sqft
Price per Sqft $194
MLS Listing ID 24049672
Style Raised Ranch
Bedrooms 3
Full Baths 2
Year Built 2006
Annual Tax Amount $7,144
Lot Size 7,840 Sqft
Property Description
Welcome to this beautiful Raised Ranch, offering a perfect blend of comfort and convenience. Built in 2006, this home boasts 3 spacious bedrooms, a 2-car garage, and an inviting updated kitchen ideal for family gatherings. Enjoy additional living space in the finished basement, perfect for a home office, playroom, or entertainment area. Step outside to your back porch, perfect for relaxing or hosting summer barbecues, and take a dip in the above-ground pool. The fenced-in yard offers privacy and a secure area for kids or pets to play. Stay cool in the summer with central air conditioning and energy-efficient with solar panels that help keep your energy costs low. The master suite features a private master bathroom, offering a serene retreat. Conveniently located close to grocery stores, shopping, and other amenities, this home is perfect for families looking for both space and modern conveniences. Don't miss out on this fantastic opportunity!
Location
State CT
County Hartford
Zoning T
Rooms
Basement Full
Interior
Heating Hot Air
Cooling Central Air
Exterior
Parking Features Attached Garage, Driveway
Garage Spaces 2.0
Pool Above Ground Pool
Waterfront Description Not Applicable
Roof Type Asphalt Shingle
Building
Lot Description Fence - Wood
Foundation Concrete
Sewer Public Sewer Connected
Water Public Water Connected
Schools
Elementary Schools Per Board Of Ed
Middle Schools Per Board Of Ed
High Schools Per Board Of Ed
Listed by Benny Cabrera • Premier Properties of CT







