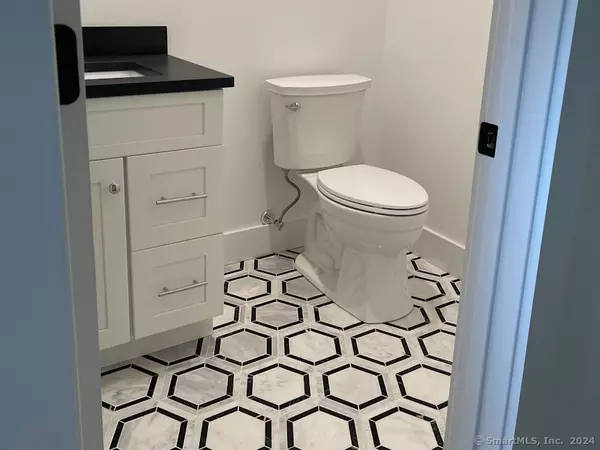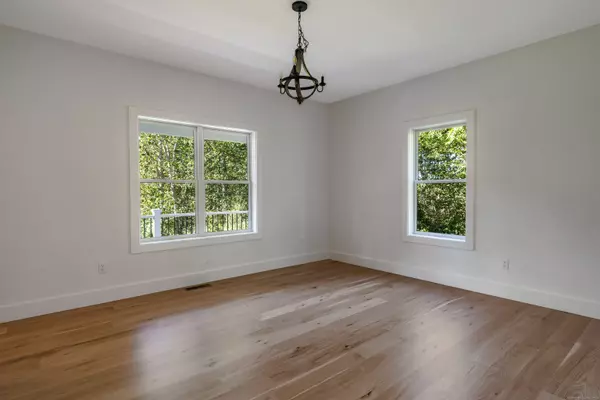4 Beds
3 Baths
3,998 SqFt
4 Beds
3 Baths
3,998 SqFt
Key Details
Property Type Single Family Home
Listing Status Active
Purchase Type For Sale
Square Footage 3,998 sqft
Price per Sqft $237
Subdivision Pond Ridge Estates
MLS Listing ID 24043772
Style Colonial
Bedrooms 4
Full Baths 2
Half Baths 1
Year Built 2024
Annual Tax Amount $3,269
Lot Size 1.850 Acres
Property Description
Location
State CT
County New Haven
Zoning RU-1
Rooms
Basement Full, Full With Walk-Out
Interior
Interior Features Auto Garage Door Opener
Heating Hot Air
Cooling Central Air
Fireplaces Number 1
Exterior
Exterior Feature Patio
Parking Features Attached Garage
Garage Spaces 2.0
Waterfront Description Walk to Water,View
Roof Type Asphalt Shingle
Building
Lot Description In Subdivision, Lightly Wooded, Level Lot, On Cul-De-Sac
Foundation Concrete
Sewer Septic
Water Private Well
Schools
Elementary Schools Kathleen H. Ryerson
High Schools Daniel Hand






