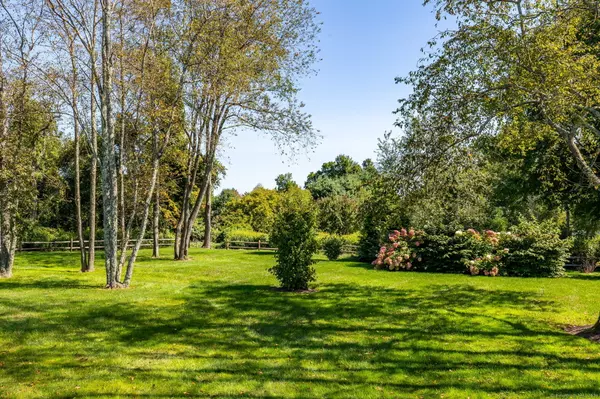3 Beds
4 Baths
3,845 SqFt
3 Beds
4 Baths
3,845 SqFt
Key Details
Property Type Single Family Home
Listing Status Under Contract
Purchase Type For Sale
Square Footage 3,845 sqft
Price per Sqft $297
Subdivision Highmark
MLS Listing ID 24044008
Style Cape Cod
Bedrooms 3
Full Baths 3
Half Baths 1
Year Built 2003
Annual Tax Amount $12,935
Lot Size 2.760 Acres
Property Description
Location
State CT
County Litchfield
Zoning 5
Rooms
Basement Full, Full With Hatchway
Interior
Heating Hydro Air, Radiant
Cooling Ceiling Fans, Central Air
Fireplaces Number 3
Exterior
Exterior Feature Gutters, Lighting, French Doors, Patio, Shed, Awnings, Porch, Garden Area, Underground Sprinkler
Parking Features Attached Garage
Garage Spaces 3.0
Waterfront Description Not Applicable
Roof Type Asphalt Shingle
Building
Lot Description Fence - Partial, In Subdivision, Treed, Level Lot, On Cul-De-Sac, Professionally Landscaped
Foundation Concrete
Sewer Septic
Water Private Well
Schools
Elementary Schools Per Board Of Ed
Middle Schools Per Board Of Ed
High Schools Per Board Of Ed






