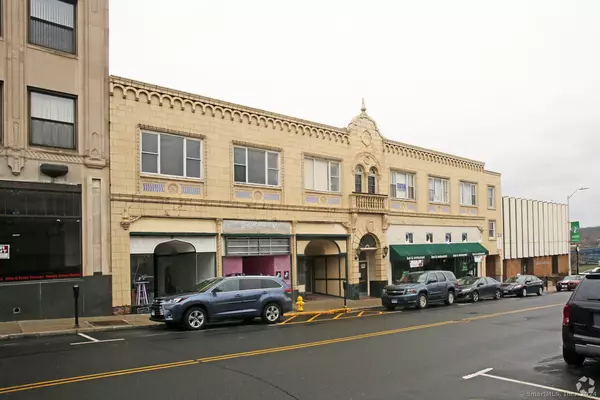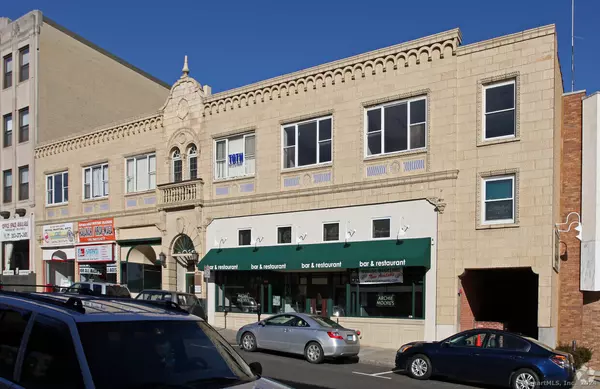REQUEST A TOUR If you would like to see this home without being there in person, select the "Virtual Tour" option and your agent will contact you to discuss available opportunities.
In-PersonVirtual Tour

$ 1,500,000
Est. payment | /mo
13 Baths
23,175 SqFt
$ 1,500,000
Est. payment | /mo
13 Baths
23,175 SqFt
Key Details
Property Type Commercial
Listing Status Active
Purchase Type For Sale
Square Footage 23,175 sqft
Price per Sqft $64
MLS Listing ID 24026668
Half Baths 13
Year Built 1926
Annual Tax Amount $19,574
Lot Size 0.280 Acres
Property Description
7.8 PENDING CAP with the potential for a 9 CAP, when fully occupied at current under market rents for this downtown Derby 23,175 Total SF brick faced commercial building. Currently an Office over Retail use with the potential to convert this building to what it once was, a mixed-use residential over retail building. This 10 unit building has 4 retail main/ground level units including a well known/popular two-level restaurant with a private outdoor patio, 3 retail store fronts and 6 office units on the 2nd floor. 5 office units are currently occupied and 1 suite is available. Professional long term tenants with low rents gives a purchaser the opportunity to grow the rental income. This brick building has efficient gas heat, central air, 4 year old long lasting EPDM rubber roof. Parking in street (one way) and access to a municipal parking garage across the street. Located next door to Derby Town Hall. Sidewalk, walk-ins, just steps to/from Route 34, to Route 8 highway and around the corner from Bridge St to Shelton.when fully occupied for this downtown Derby 23,175 Total SF brick faced commercial building that is currently Office over Retail with the potential to convert this building to what it once was, a mixed-use residential over retail building. Currently this 10 unit building has 4 retail main/ground level units including a well known/popular two level restaurant with a private outdoor patio, 3 retail store fronts; 6 office units above on the 2nd flr.
Location
State CT
County New Haven
Zoning CDD
Interior
Interior Features Loading - Grade, Public Restrooms
Heating Hot Air
Cooling Central Air
Exterior
Exterior Feature Sidewalk, Doors - 10-15 ft, Awnings, Gutters, Lighting, Door Sign, Underground Sprinkler
Utilities Available Electric, Gas, Telephone, Cable Available
Roof Type EPDM Synthetic Rubber
Building
Lot Description Dry, Level Lot
Story 2
Foundation Block, Concrete
Sewer Public Sewer Connected
Water Public Water Connected
Listed by Jeanette Politano • Coldwell Banker Realty







