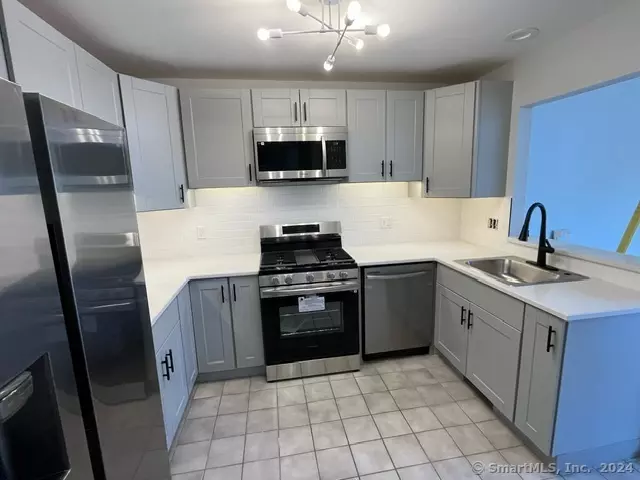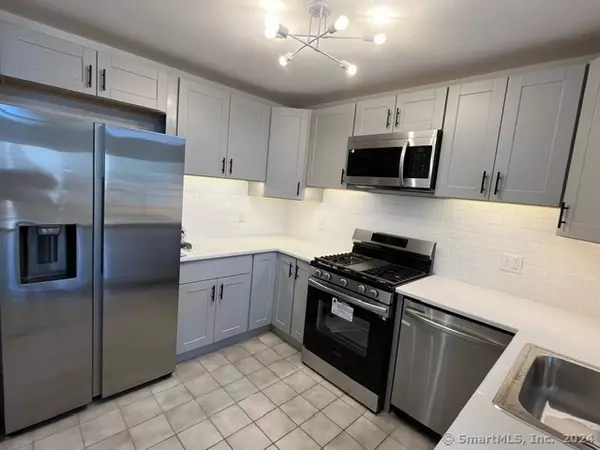REQUEST A TOUR If you would like to see this home without being there in person, select the "Virtual Tour" option and your agent will contact you to discuss available opportunities.
In-PersonVirtual Tour
$ 315,000
Est. payment | /mo
3 Beds
3 Baths
1,288 SqFt
$ 315,000
Est. payment | /mo
3 Beds
3 Baths
1,288 SqFt
Key Details
Property Type Condo
Sub Type Condominium
Listing Status Under Contract
Purchase Type For Sale
Square Footage 1,288 sqft
Price per Sqft $244
MLS Listing ID 24002681
Style Townhouse
Bedrooms 3
Full Baths 2
Half Baths 1
HOA Fees $375/mo
Year Built 1991
Annual Tax Amount $7,972
Property Description
Experience unparalleled uniqueness in this completely renovated end unit townhouse at Mount Carmel in Hamden, CT. Step into a bright and spacious foyer, setting the stage for the remarkable features within. Follow the beautiful gleaming newly laid hardwood flooring through the main level which dazzles with a living room/dining room combination boasting a fireplace, cathedral ceilings, and sliders leading to an expansive deck. The galley kitchen is fully equipped with modern appliances and a pantry closet. Featuring a distinctive reverse living design, the finished walk-out lower level houses the bedrooms, each with 9ft ceilings and its own full bath, including a primary bedroom with three closets and a private full bath. Ascend the elegant wrap-around staircase to discover two loft spaces and a great room, offering versatility for potential use as a third bedroom. With a coveted 2-car attached garage, this home is primed for comfort and convenience. Nestled in a quaint 9-unit complex, its central location provides easy access to Quinnipiac and Yale University, while the nearby Farmington Canal offers outdoor recreational opportunities. Don't miss out on this exceptional opportunity to own a truly unique residence.
Location
State CT
County New Haven
Zoning T3.5
Rooms
Basement Full, Fully Finished
Interior
Heating Hot Air
Cooling Central Air
Fireplaces Number 1
Exterior
Exterior Feature Balcony
Parking Features Attached Garage, Off Street Parking
Garage Spaces 2.0
Building
Sewer Public Sewer Connected
Water Public Water Connected
Level or Stories 3
Schools
Elementary Schools Per Board Of Ed
Middle Schools Per Board Of Ed
High Schools Per Board Of Ed
Others
Pets Allowed Yes
Listed by Timothy Serpe • Citi Atlas Real Estate Co LLC






